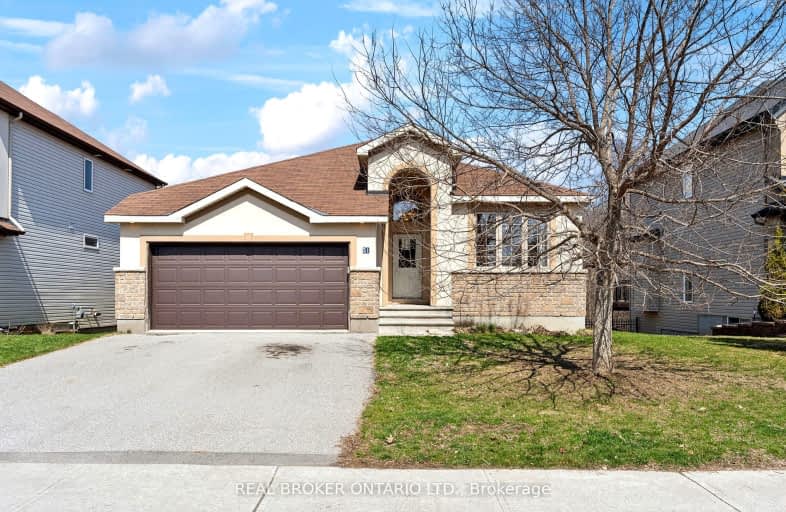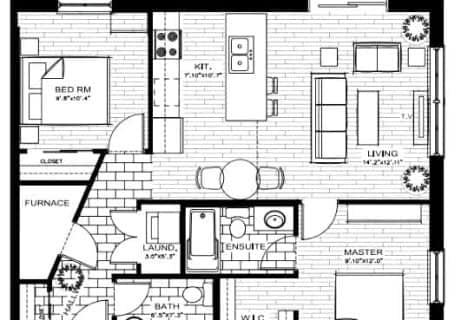Car-Dependent
- Most errands require a car.
Somewhat Bikeable
- Most errands require a car.

École élémentaire catholique J.-L.-Couroux
Elementary: CatholicSt Mary's Separate School
Elementary: CatholicCarleton Place Intermediate School
Elementary: PublicArklan Community Public School
Elementary: PublicCaldwell Street Elementary School
Elementary: PublicSt. Gregory Catholic
Elementary: CatholicFrederick Banting Secondary Alternate Pr
Secondary: PublicAlmonte District High School
Secondary: PublicCarleton Place High School
Secondary: PublicNotre Dame Catholic High School
Secondary: CatholicSacred Heart High School
Secondary: CatholicT R Leger School of Adult & Continuing Secondary School
Secondary: Public-
Carleton Junction Pump Track and Skateboardpark
Carleton Place ON K7C 3S9 1.72km -
Riverside Park
Carleton Place ON 2.12km -
Dunham Park
153 Dunham St, Carleton Place ON K7C 4N3 2.74km
-
CIBC
33 Lansdowne Ave (at Moore St.), Carleton Place ON K7C 3S9 1.66km -
CIBC
10418 Hwy 7, Carleton Place ON K7C 3P2 2.33km -
TD Canada Trust ATM
565 McNeely Ave, Carleton Place ON K7C 0A8 2.57km
- 2 bath
- 2 bed
306-14 Coleman Street, Carleton Place, Ontario • K7C 4P1 • 909 - Carleton Place



