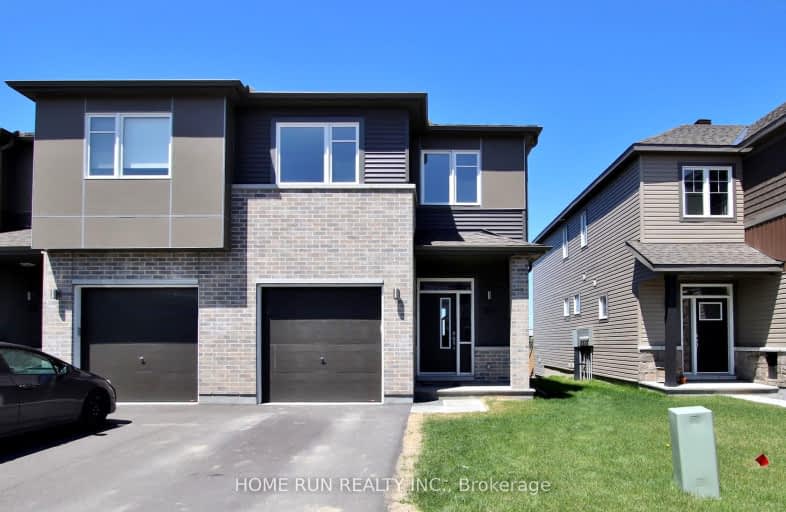Car-Dependent
- Most errands require a car.
Bikeable
- Some errands can be accomplished on bike.

École élémentaire catholique J.-L.-Couroux
Elementary: CatholicSt Mary's Separate School
Elementary: CatholicCarleton Place Intermediate School
Elementary: PublicArklan Community Public School
Elementary: PublicBeckwith Public School
Elementary: PublicCaldwell Street Elementary School
Elementary: PublicFrederick Banting Secondary Alternate Pr
Secondary: PublicAlmonte District High School
Secondary: PublicCarleton Place High School
Secondary: PublicNotre Dame Catholic High School
Secondary: CatholicSacred Heart High School
Secondary: CatholicT R Leger School of Adult & Continuing Secondary School
Secondary: Public-
Riverside Park and Beach
Carleton Place ON 1.63km -
Carleton Junction Pump Track and Skateboardpark
Carleton Place ON K7C 3S9 1.98km -
Work Out Area
134 Barclay St, Carleton Place ON K7C 4N3 2.25km
-
TD Bank Financial Group
565 McNeely Ave, Carleton Place ON K7C 0A8 0.24km -
TD Canada Trust Branch and ATM
565 McNeely Ave, Carleton Place ON K7C 0A8 0.25km -
CIBC
10418 Hwy 7, Carleton Place ON K7C 3P2 0.51km


