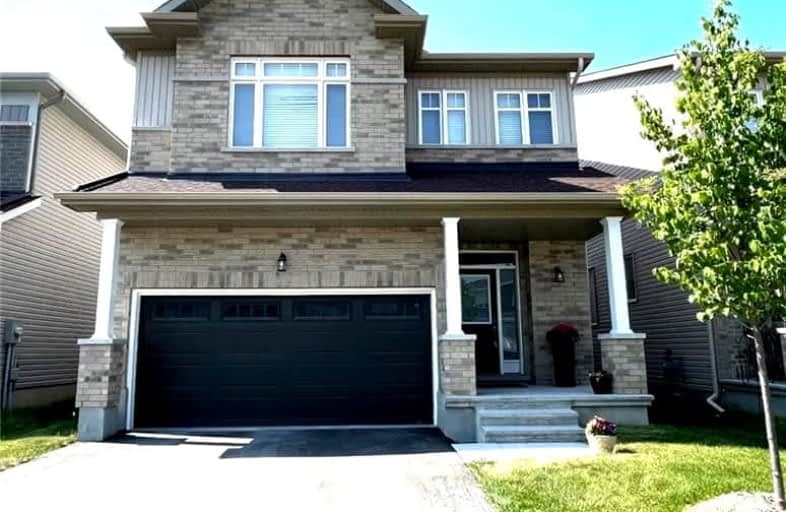Car-Dependent
- Almost all errands require a car.
21
/100
Somewhat Bikeable
- Most errands require a car.
47
/100

École élémentaire catholique J.-L.-Couroux
Elementary: Catholic
1.30 km
St Mary's Separate School
Elementary: Catholic
2.18 km
Carleton Place Intermediate School
Elementary: Public
1.38 km
Arklan Community Public School
Elementary: Public
1.44 km
Beckwith Public School
Elementary: Public
3.48 km
Caldwell Street Elementary School
Elementary: Public
2.04 km
Frederick Banting Secondary Alternate Pr
Secondary: Public
20.46 km
Almonte District High School
Secondary: Public
11.94 km
Carleton Place High School
Secondary: Public
2.36 km
Notre Dame Catholic High School
Secondary: Catholic
3.10 km
Sacred Heart High School
Secondary: Catholic
21.46 km
T R Leger School of Adult & Continuing Secondary School
Secondary: Public
2.56 km
-
Riverside Park and Beach
Carleton Place ON 1.28km -
Carleton Junction Pump Track and Skateboardpark
Carleton Place ON K7C 3S9 1.64km -
Hendry Farm Park
Preston Dr, Carleton Place ON 2.1km
-
TD Canada Trust ATM
565 McNeely Ave, Carleton Place ON K7C 0A8 0.87km -
Scotiabank
85 Bridge St, Carleton Place ON K7C 2V4 1.97km -
Localcoin Bitcoin ATM - Esso
234 Christian St, Almonte ON K0A 1A0 11.31km


