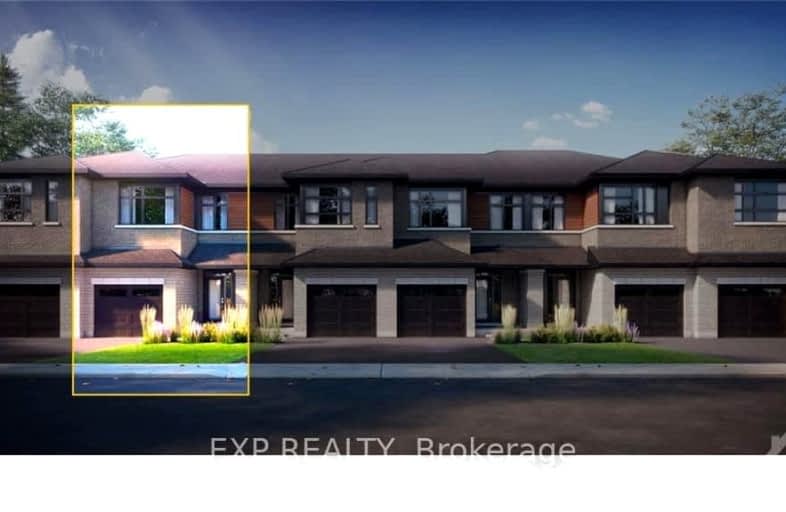Added 7 months ago

-
Type: Att/Row/Twnhouse
-
Style: 2-Storey
-
Lot Size: 20 x 121 Feet
-
Age: No Data
-
Days on Site: 115 Days
-
Added: Nov 11, 2024 (7 months ago)
-
Updated:
-
Last Checked: 3 months ago
-
MLS®#: X10419681
-
Listed By: Exp realty
Flooring: Tile, Sitting on a 121 foot deep lot in Patten Homes' "convenience community" Coleman Central - The Carleton model hits on another level; offering 3 bedrooms and 3 bathrooms with a level of finish that will not disappoint. The main floor open concept layout is ideal for both day-to-day family living and entertaining on those special occasions; with the kitchen offering a walk-in pantry and large island with breakfast bar, facing onto the dining area. From the kitchen, access the rear yard with 6' x 4' wood deck. Relax in the main living area with a cozy gas fireplace and large windows. Upper level showcases a spacious primary suite with elegant 4pc ensuite and walk-in closet. 2nd and 3rd bedrooms generously sized with large windows, steps from the full bathroom and convenient 2nd floor laundry. Finished lower level with walk-out offers opportunity to expand the living space with family room, games room, home office or gym!, Flooring: Hardwood, Flooring: Carpet W/W & Mixed
Upcoming Open Houses
We do not have information on any open houses currently scheduled.
Schedule a Private Tour -
Contact Us
Property Details
Facts for BLK 23 Unit 2 LEWIS Street, Carleton Place
Property
Status: Sale
Property Type: Att/Row/Twnhouse
Style: 2-Storey
Area: Carleton Place
Community: 909 - Carleton Place
Availability Date: Late 2025
Inside
Bedrooms: 3
Bathrooms: 3
Kitchens: 1
Rooms: 14
Den/Family Room: No
Air Conditioning: Central Air
Fireplace: Yes
Central Vacuum: N
Washrooms: 3
Utilities
Gas: Yes
Building
Basement: Finished
Basement 2: Full
Heat Type: Forced Air
Heat Source: Gas
Exterior: Other
Exterior: Stone
Water Supply: Municipal
Special Designation: Unknown
Parking
Garage Spaces: 1
Garage Type: Attached
Covered Parking Spaces: 1
Total Parking Spaces: 2
Fees
Tax Year: 2024
Tax Legal Description: Block 23 Unit 2
Highlights
Feature: Park
Feature: Public Transit
Land
Cross Street: Highway 7 to Frankto
Municipality District: Carleton Place
Fronting On: East
Parcel Number: 000000000
Pool: None
Sewer: Sewers
Lot Depth: 121 Feet
Lot Frontage: 20 Feet
Zoning: Residential
Rooms
Room details for BLK 23 Unit 2 LEWIS Street, Carleton Place
| Type | Dimensions | Description |
|---|---|---|
| Living Main | 3.65 x 3.42 | |
| Kitchen Main | 2.59 x 4.59 | |
| Dining Main | 2.59 x 2.97 | |
| Bathroom Main | - | |
| Dining Main | 3.04 x 3.20 | |
| Prim Bdrm 2nd | 3.35 x 4.77 | |
| Bathroom 2nd | - | |
| Other 2nd | - | |
| Br 2nd | 3.04 x 3.58 | |
| Br 2nd | 2.66 x 3.20 | |
| Bathroom 2nd | - | |
| Rec Lower | - |
| X1041968 | Nov 11, 2024 |
Active For Sale |
$579,900 |
| X1041967 | Nov 11, 2024 |
Active For Sale |
$669,900 |
| X1041968 | Nov 11, 2024 |
Active For Sale |
$599,900 |
| X1041968 Active | Nov 11, 2024 | $579,900 For Sale |
| X1041967 Active | Nov 11, 2024 | $669,900 For Sale |
| X1041968 Active | Nov 11, 2024 | $599,900 For Sale |
Car-Dependent
- Almost all errands require a car.

École élémentaire publique L'Héritage
Elementary: PublicChar-Lan Intermediate School
Elementary: PublicSt Peter's School
Elementary: CatholicHoly Trinity Catholic Elementary School
Elementary: CatholicÉcole élémentaire catholique de l'Ange-Gardien
Elementary: CatholicWilliamstown Public School
Elementary: PublicÉcole secondaire publique L'Héritage
Secondary: PublicCharlottenburgh and Lancaster District High School
Secondary: PublicSt Lawrence Secondary School
Secondary: PublicÉcole secondaire catholique La Citadelle
Secondary: CatholicHoly Trinity Catholic Secondary School
Secondary: CatholicCornwall Collegiate and Vocational School
Secondary: Public

