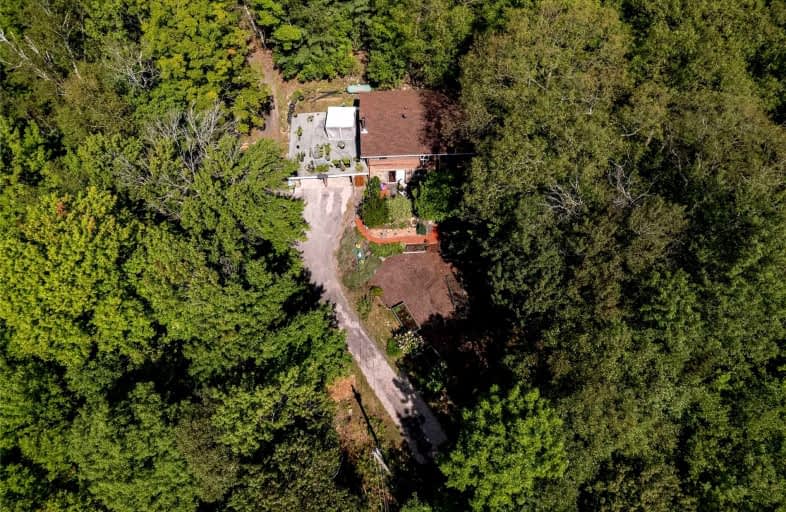
Nobel Public School
Elementary: Public
8.15 km
Parry Sound Intermediate School School
Elementary: Public
11.43 km
St Peter the Apostle School
Elementary: Catholic
12.72 km
McDougall Public School
Elementary: Public
11.88 km
Humphrey Central Public School
Elementary: Public
30.50 km
Parry Sound Public School School
Elementary: Public
12.01 km
Georgian Bay District Secondary School
Secondary: Public
74.73 km
North Simcoe Campus
Secondary: Public
76.18 km
École secondaire de la Rivière-des-Français
Secondary: Public
85.30 km
École secondaire Le Caron
Secondary: Public
71.90 km
Parry Sound High School
Secondary: Public
11.61 km
St Theresa's Separate School
Secondary: Catholic
75.72 km



