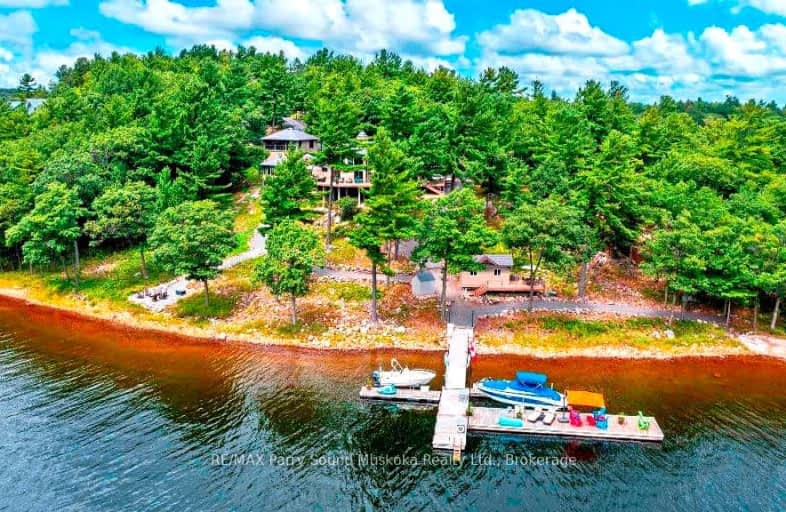Car-Dependent
- Almost all errands require a car.
0
/100
Somewhat Bikeable
- Most errands require a car.
25
/100

Nobel Public School
Elementary: Public
7.96 km
Parry Sound Intermediate School School
Elementary: Public
10.95 km
St Peter the Apostle School
Elementary: Catholic
12.26 km
McDougall Public School
Elementary: Public
11.55 km
Humphrey Central Public School
Elementary: Public
30.00 km
Parry Sound Public School School
Elementary: Public
11.54 km
Georgian Bay District Secondary School
Secondary: Public
74.26 km
North Simcoe Campus
Secondary: Public
75.70 km
École secondaire de la Rivière-des-Français
Secondary: Public
85.76 km
École secondaire Le Caron
Secondary: Public
71.43 km
Parry Sound High School
Secondary: Public
11.13 km
St Theresa's Separate School
Secondary: Catholic
75.24 km


