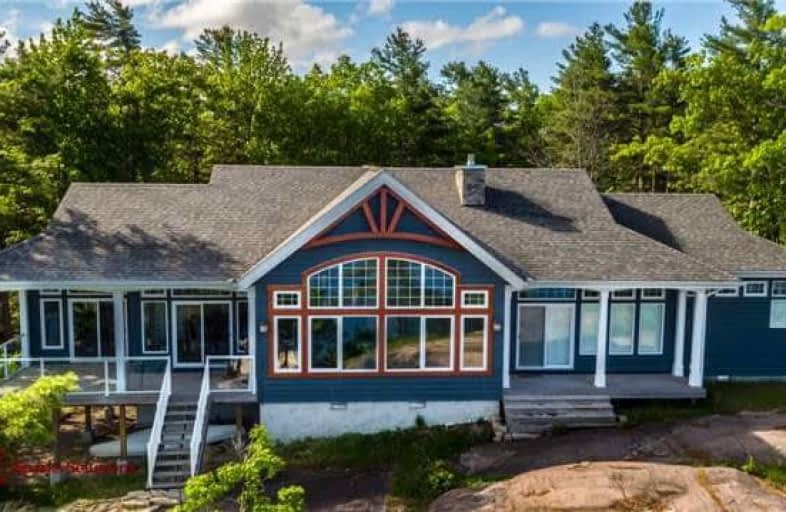Sold on Jul 09, 2018
Note: Property is not currently for sale or for rent.

-
Type: Detached
-
Style: Bungalow
-
Size: 2000 sqft
-
Lot Size: 300 x 400 Feet
-
Age: 6-15 years
-
Taxes: $5,555 per year
-
Days on Site: 93 Days
-
Added: Sep 07, 2019 (3 months on market)
-
Updated:
-
Last Checked: 2 hours ago
-
MLS®#: X4174817
-
Listed By: Re/max parry sound-muskoka realty ltd., brokerage
Stunning Drive To Winterized Bungalow W/4 Bdrms & 3 Baths. 6 Yr New Cedarland Homes Built Cottage/Home On Fitzgerald Bay. 300 Ft Of Shoreline (Sra Owned) On 1.66 Acres & Spectacular Georgian Bay Sunset Views. Open Concept. Kitchen Includes Soft Close Cupboards, Large Island W/Quartz Counters. Muskoka Rm, Spacious Deck W/Glass Railing Giving Unobstructed Views.
Extras
Legal Descrip Con'd: Summer Resort Location Ho10 Pt 6 42R8809; Pt Rdal In Front Lt 75 Con 10 Carling Pt 1 42R8809; Carling **Interboard Listing: Ontario Lakelands R.E. Assoc**
Property Details
Facts for 23 Waltons Pool Road, Carling
Status
Days on Market: 93
Last Status: Sold
Sold Date: Jul 09, 2018
Closed Date: Aug 13, 2018
Expiry Date: Oct 31, 2018
Sold Price: $1,600,000
Unavailable Date: Jul 09, 2018
Input Date: Jun 27, 2018
Prior LSC: Listing with no contract changes
Property
Status: Sale
Property Type: Detached
Style: Bungalow
Size (sq ft): 2000
Age: 6-15
Area: Carling
Availability Date: 30-90 Days
Assessment Amount: $902,000
Assessment Year: 2018
Inside
Bedrooms: 3
Bathrooms: 3
Kitchens: 1
Rooms: 12
Den/Family Room: Yes
Air Conditioning: None
Fireplace: Yes
Laundry Level: Main
Washrooms: 3
Utilities
Electricity: Available
Gas: Yes
Building
Basement: Crawl Space
Heat Type: Forced Air
Heat Source: Propane
Exterior: Wood
Water Supply Type: Lake/River
Water Supply: Other
Special Designation: Unknown
Parking
Driveway: Private
Garage Spaces: 1
Garage Type: Detached
Covered Parking Spaces: 4
Total Parking Spaces: 5
Fees
Tax Year: 2018
Tax Legal Description: Pcl 8743 Sec Ss;Pt Lt 75 Con 10 Carling Being
Taxes: $5,555
Highlights
Feature: Wooded/Treed
Land
Cross Street: Snug Harbour Rd/Fitz
Municipality District: Carling
Fronting On: North
Parcel Number: 521000133
Pool: None
Sewer: Septic
Lot Depth: 400 Feet
Lot Frontage: 300 Feet
Acres: .50-1.99
Zoning: Wf1
Waterfront: Direct
Additional Media
- Virtual Tour: HTTPS://YOUTU.BE/TVVSCS5SI3A
Rooms
Room details for 23 Waltons Pool Road, Carling
| Type | Dimensions | Description |
|---|---|---|
| Foyer Main | 0.60 x 2.60 | |
| Bathroom Main | 1.10 x 2.50 | 2 Pc Bath |
| Br Main | 3.40 x 3.70 | |
| Bathroom Main | 1.90 x 3.40 | 3 Pc Bath, Marble Counter |
| Laundry Main | 2.20 x 1.50 | |
| Br Main | 3.40 x 3.60 | |
| Br Main | 4.00 x 3.20 | |
| Master Main | 3.90 x 4.90 | |
| Bathroom Main | 2.60 x 5.20 | 4 Pc Ensuite |
| Sunroom Main | 3.60 x 4.70 | |
| Kitchen Main | 3.70 x 8.10 | Combined W/Dining, Quartz Counter |
| Living Main | 6.40 x 8.20 | Vaulted Ceiling, Hardwood Floor |
| XXXXXXXX | XXX XX, XXXX |
XXXX XXX XXXX |
$X,XXX,XXX |
| XXX XX, XXXX |
XXXXXX XXX XXXX |
$X,XXX,XXX |
| XXXXXXXX XXXX | XXX XX, XXXX | $1,600,000 XXX XXXX |
| XXXXXXXX XXXXXX | XXX XX, XXXX | $1,750,000 XXX XXXX |

Britt Public School
Elementary: PublicNobel Public School
Elementary: PublicParry Sound Intermediate School School
Elementary: PublicSt Peter the Apostle School
Elementary: CatholicMcDougall Public School
Elementary: PublicParry Sound Public School School
Elementary: PublicGeorgian Bay District Secondary School
Secondary: PublicNorth Simcoe Campus
Secondary: PublicÉcole secondaire de la Rivière-des-Français
Secondary: PublicÉcole secondaire Le Caron
Secondary: PublicParry Sound High School
Secondary: PublicSt Theresa's Separate School
Secondary: Catholic

