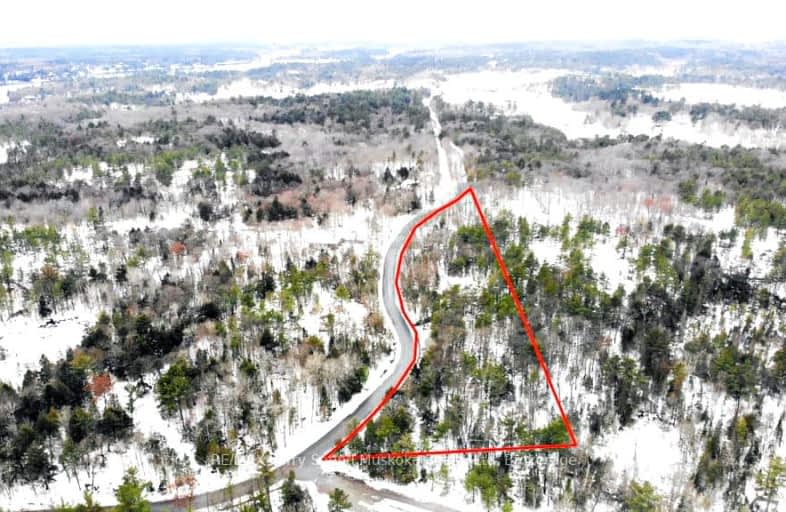Car-Dependent
- Almost all errands require a car.
0
/100
Somewhat Bikeable
- Almost all errands require a car.
16
/100

Nobel Public School
Elementary: Public
7.64 km
Parry Sound Intermediate School School
Elementary: Public
12.81 km
St Peter the Apostle School
Elementary: Catholic
13.87 km
McDougall Public School
Elementary: Public
12.05 km
Humphrey Central Public School
Elementary: Public
31.83 km
Parry Sound Public School School
Elementary: Public
13.24 km
Georgian Bay District Secondary School
Secondary: Public
77.72 km
North Simcoe Campus
Secondary: Public
79.15 km
École secondaire de la Rivière-des-Français
Secondary: Public
82.28 km
École secondaire Le Caron
Secondary: Public
74.91 km
Parry Sound High School
Secondary: Public
12.98 km
St Theresa's Separate School
Secondary: Catholic
78.69 km



