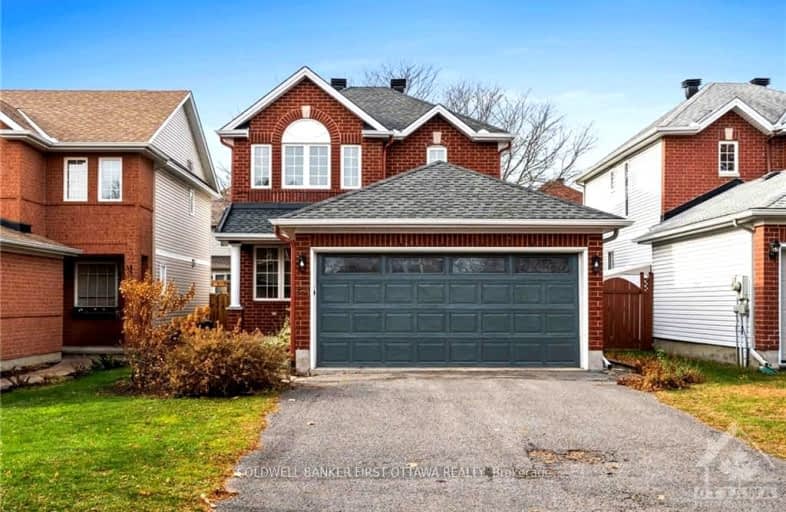Added 1 month ago

-
Type: Detached
-
Style: 2-Storey
-
Lease Term: No Data
-
Possession: No Data
-
All Inclusive: No Data
-
Lot Size: 0 x 0
-
Age: No Data
-
Days on Site: 28 Days
-
Added: Nov 15, 2024 (1 month ago)
-
Updated:
-
Last Checked: 1 hour ago
-
MLS®#: X10427336
-
Listed By: Coldwell banker first ottawa realty
Flooring: Carpet Over & Wood, Meticulously maintained, turn-key home, where elegance meets modern living in the sought-after Central Park neighborhood. Spacious foyer flows seamlessly into an open-concept living and dining area, leading to a unique, sunken family room that overlooks the scenic garden. The heart of this home a modern, updated kitchen caters to both culinary enthusiasts and casual dining, creating an ideal space for gatherings. Upstairs, you'll find three generously sized bedrooms and a well-appointed four-piece bathroom. Finished basement offers a cozy retreat, featuring a heated floor, a three-piece bath, and abundant storage with a convenient laundry area. Enjoy the benefits of a central location, close to transit, highway access, parks, shopping, and the scenic Experimental Farm. This beautiful property is truly move-in ready. Completed rental application, Full Credit score report and proof of income/employment requirement. NO pets, NO Roommates, NO smoking., Flooring: Hardwood, Flooring: Ceramic, Deposit: 6600
Upcoming Open Houses
We do not have information on any open houses currently scheduled.
Schedule a Private Tour -
Contact Us
Property Details
Facts for 104 BLOOMINGDALE Street, Carlington - Central Park
Property
Status: Lease
Property Type: Detached
Style: 2-Storey
Area: Carlington - Central Park
Community: 5304 - Central Park
Inside
Bedrooms: 3
Bathrooms: 3
Kitchens: 1
Rooms: 10
Den/Family Room: Yes
Air Conditioning: Central Air
Laundry: Ensuite
Washrooms: 3
Utilities
Gas: Yes
Building
Basement: Finished
Basement 2: Full
Heat Type: Forced Air
Heat Source: Gas
Exterior: Brick
Exterior: Other
Water Supply: Municipal
Special Designation: Unknown
Parking
Garage Spaces: 2
Garage Type: Attached
Total Parking Spaces: 6
Fees
Tax Legal Description: PART OF BLOCK 4, PLAN 4M-970 BEING PART 36 ON PLAN 4R-13184, OTT
Highlights
Feature: Park
Feature: Public Transit
Land
Cross Street: Merivale to Central
Municipality District: Carlington - Central Park
Fronting On: West
Pool: None
Sewer: Sewers
Zoning: RESIENTIAL
Payment Frequency: Monthly
Rooms
Room details for 104 BLOOMINGDALE Street, Carlington - Central Park
| Type | Dimensions | Description |
|---|---|---|
| Foyer Main | 2.31 x 5.30 | |
| Living Main | 7.62 x 3.25 | |
| Family Main | 4.67 x 3.12 | |
| Kitchen Main | 4.95 x 3.35 | |
| Bathroom Main | 1.65 x 1.47 | |
| Prim Bdrm 2nd | 4.67 x 4.39 | |
| Other 2nd | 1.32 x 1.32 | |
| Br 2nd | 4.26 x 3.35 | |
| Br 2nd | 3.65 x 3.04 | |
| Bathroom 2nd | 3.14 x 1.98 | |
| Rec Bsmt | 5.30 x 5.25 | |
| Bathroom Bsmt | 1.82 x 1.60 |
| XXXXXXXX | XXX XX, XXXX |
XXXXXX XXX XXXX |
$X,XXX |
| XXXXXXXX | XXX XX, XXXX |
XXXX XXX XXXX |
$XXX,XXX |
| XXX XX, XXXX |
XXXXXX XXX XXXX |
$XXX,XXX |
| XXXXXXXX XXXXXX | XXX XX, XXXX | $3,300 XXX XXXX |
| XXXXXXXX XXXX | XXX XX, XXXX | $759,000 XXX XXXX |
| XXXXXXXX XXXXXX | XXX XX, XXXX | $724,900 XXX XXXX |
Car-Dependent
- Almost all errands require a car.

École élémentaire publique L'Héritage
Elementary: PublicChar-Lan Intermediate School
Elementary: PublicSt Peter's School
Elementary: CatholicHoly Trinity Catholic Elementary School
Elementary: CatholicÉcole élémentaire catholique de l'Ange-Gardien
Elementary: CatholicWilliamstown Public School
Elementary: PublicÉcole secondaire publique L'Héritage
Secondary: PublicCharlottenburgh and Lancaster District High School
Secondary: PublicSt Lawrence Secondary School
Secondary: PublicÉcole secondaire catholique La Citadelle
Secondary: CatholicHoly Trinity Catholic Secondary School
Secondary: CatholicCornwall Collegiate and Vocational School
Secondary: Public

