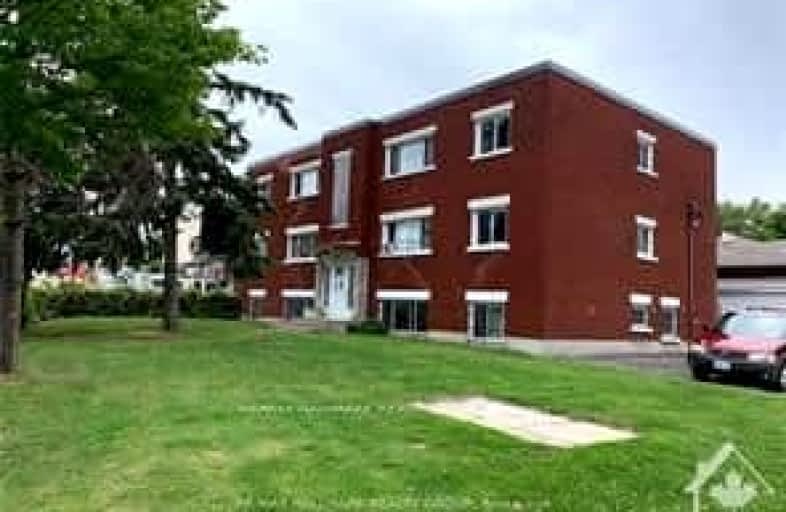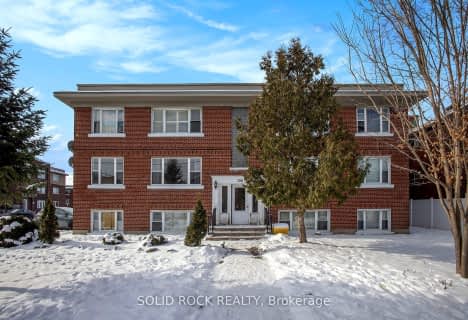Car-Dependent
- Almost all errands require a car.

Notre Dame Intermediate School
Elementary: CatholicSt Elizabeth Elementary School
Elementary: CatholicW.E. Gowling Public School
Elementary: PublicHilson Avenue Public School
Elementary: PublicElmdale Public School
Elementary: PublicFisher Park/Summit AS Public School
Elementary: PublicCentre Jules-Léger ÉP Surdité palier
Secondary: ProvincialElizabeth Wyn Wood Secondary Alternate
Secondary: PublicNotre Dame High School
Secondary: CatholicSt Pius X High School
Secondary: CatholicNepean High School
Secondary: PublicSt Nicholas Adult High School
Secondary: Catholic-
Playground Inc
831 Campbell Ave, Ottawa ON K2A 2C4 1.29km -
Clare Park
Ottawa ON K1Z 5M9 1.61km -
Westboro Kiwanis Park
1.75km
-
BMO Bank of Montreal
288 Richmond Rd (at Edgewood Ave.), Ottawa ON K1Z 6X5 2.19km -
TD Canada Trust ATM
412 Richmond Rd, Ottawa ON K2A 0G2 2.28km -
Desjardins Caisse Populaire Vision
1212 Wellington St W (Hinton avenue), Ottawa ON K1Y 2Z7 2.49km
- 1 bath
- 2 bed
03-726 Edison Avenue, Carlingwood - Westboro and Area, Ontario • K2A 1W1 • 5105 - Laurentianview



