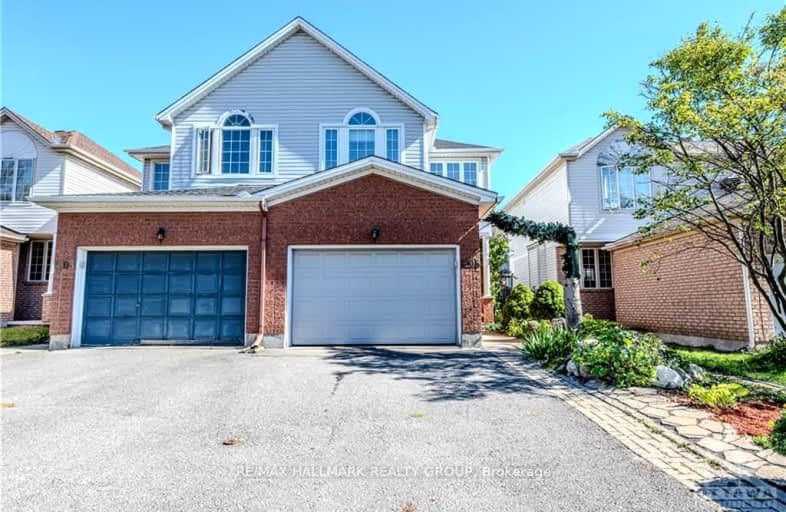Added 1 month ago

-
Type: Semi-Detached
-
Style: 2-Storey
-
Lease Term: No Data
-
Possession: No Data
-
All Inclusive: No Data
-
Lot Size: 0 x 0
-
Age: No Data
-
Days on Site: 49 Days
-
Added: Oct 02, 2024 (1 month ago)
-
Updated:
-
Last Checked: 3 hours ago
-
MLS®#: X9522139
-
Listed By: Re/max hallmark realty group
Flooring: Hardwood, Flooring: Ceramic, Deposit: 7400, Flooring: Mixed, Welcome to 1205 Clyde Ave, a beautifully maintained two-storey semi-detached family home in the highly desirable Central Park neighborhood. The main and second levels feature impressive 9' ceilings, creating a bright and open atmosphere. The main floor offers a spacious foyer, hardwood floors, a cozy living room with a gas fireplace, and an open-concept kitchen overlooking the dining area. You'll also find a convenient laundry room, pantry, and powder room on this level. Upstairs, the second floor boasts a large family room, a cozy computer nook, a well-designed primary bedroom with a 4-piece ensuite and walk-in closet, plus two additional bedrooms and a full bathroom. The finished basement provides a spacious rec room with a gas stove for those cozy winter nights, a full bath, and plenty of storage space. Tucked away on a quiet street, this home is just minutes from shopping, dining, public transit, Algonquin College, and parks. *Note: some photos have been virtually staged.
Upcoming Open Houses
We do not have information on any open houses currently scheduled.
Schedule a Private Tour -
Contact Us
Property Details
Facts for 1205 CLYDE Avenue, Carlington - Central Park
Property
Status: Lease
Property Type: Semi-Detached
Style: 2-Storey
Area: Carlington - Central Park
Community: 5304 - Central Park
Inside
Bedrooms: 3
Bathrooms: 4
Kitchens: 1
Rooms: 10
Den/Family Room: Yes
Air Conditioning: Central Air
Fireplace: Yes
Laundry: Ensuite
Washrooms: 4
Utilities
Gas: Yes
Building
Basement: Finished
Basement 2: Full
Heat Type: Forced Air
Heat Source: Gas
Exterior: Brick
Exterior: Other
Water Supply: Municipal
Special Designation: Unknown
Parking
Garage Spaces: 2
Garage Type: Other
Total Parking Spaces: 3
Fees
Tax Legal Description: PART OF LOT 24, PLAN 4M1090, BEING PART 6 ON 4R16533, OTTAWA. SU
Highlights
Feature: Fenced Yard
Feature: Park
Feature: Major Highway
Feature: Public Transit
Land
Cross Street: BASELINE TO CLYDE AV
Municipality District: Carlington - Central Park
Fronting On: South
Pool: None
Sewer: Sewers
Zoning: RESIDENTIAL
Rural Services: Natural Gas
Payment Frequency: Monthly
Rooms
Room details for 1205 CLYDE Avenue, Carlington - Central Park
| Type | Dimensions | Description |
|---|---|---|
| Living Main | 3.70 x 6.29 | |
| Prim Bdrm 2nd | 4.57 x 3.86 | |
| Bathroom 2nd | - | |
| Dining Main | 2.46 x 4.36 | |
| Br 2nd | 3.04 x 2.74 | |
| Bathroom 2nd | - | |
| Bathroom Main | - | |
| Br 2nd | 3.65 x 3.04 | |
| Bathroom Bsmt | - | |
| Kitchen Main | 3.65 x 2.69 | |
| Family 2nd | 4.26 x 3.35 | |
| Rec Bsmt | 5.35 x 4.36 |
| X9442173 | Jul 29, 2024 |
Sold For Sale |
$700,000 |
| Jul 16, 2024 |
Listed For Sale |
$699,999 | |
| X9522139 | Oct 03, 2024 |
Active For Rent |
$3,400 |
| X9442173 Sold | Jul 29, 2024 | $700,000 For Sale |
| X9442173 Listed | Jul 16, 2024 | $699,999 For Sale |
| X9522139 Active | Oct 03, 2024 | $3,400 For Rent |

École élémentaire publique L'Héritage
Elementary: PublicChar-Lan Intermediate School
Elementary: PublicSt Peter's School
Elementary: CatholicHoly Trinity Catholic Elementary School
Elementary: CatholicÉcole élémentaire catholique de l'Ange-Gardien
Elementary: CatholicWilliamstown Public School
Elementary: PublicÉcole secondaire publique L'Héritage
Secondary: PublicCharlottenburgh and Lancaster District High School
Secondary: PublicSt Lawrence Secondary School
Secondary: PublicÉcole secondaire catholique La Citadelle
Secondary: CatholicHoly Trinity Catholic Secondary School
Secondary: CatholicCornwall Collegiate and Vocational School
Secondary: Public

