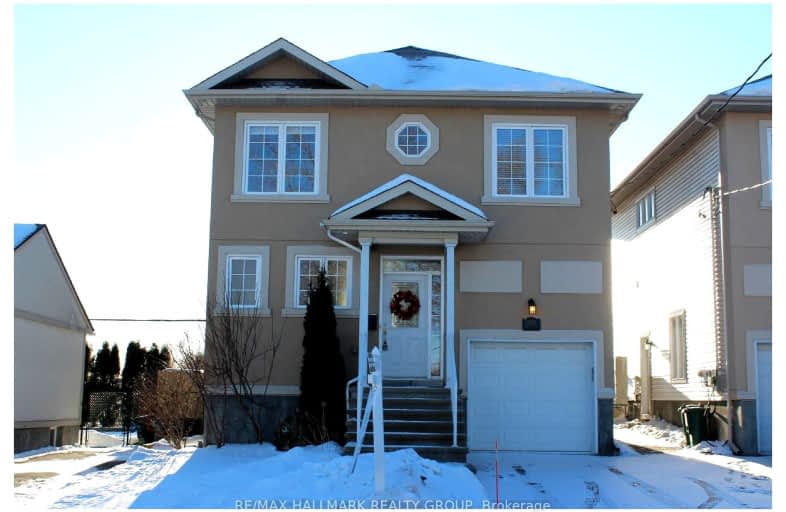Added 3 weeks ago

-
Type: Detached
-
Style: 2-Storey
-
Size: 3000 sqft
-
Lot Size: 33.99 x 96.19 Feet
-
Age: 6-15 years
-
Taxes: $7,020 per year
-
Days on Site: 14 Days
-
Added: Jan 31, 2025 (3 weeks ago)
-
Updated:
-
Last Checked: 3 hours ago
-
MLS®#: X11949439
-
Listed By: Re/max hallmark realty group
Stunning Custom-Built Home with No Rear Neighbours! This 12-year-old custom-built home is a hidden gem, offering over 3,000 sq. ft. (including the lower-level SDU see remarks) of luxurious living space with impeccable craftsmanship. Backing onto the Experimental Farm, enjoy cross-country skiing, cycling, and serene natural vistas right from your backyard! Located in one of Ottawa's most desirable neighborhoods, this home is within the catchment of top-rated schools, including Turnbull Academy, Hilson Public, and Nepean/Glebe High. A 20-minute walk to Wellington West & Westboro offers the perfect blend of tranquility and urban convenience. Designed for comfort and style, this home boasts 9' ceilings on the main and second floors, 8' in the lower level, and hardwood throughout. The gourmet chefs kitchen is perfect for entertaining, while two fireplaces add warmth and charm. Upstairs, four spacious bedrooms include a primary suite with a walk-in closet and a luxurious 5-piece ensuite. A second-floor laundry adds convenience. The lower level features a fully permitted suite with a separate entrance ideal for extended family, guests, or as a rental unit. It is a potential SDU, needing only a small kitchen installation, with plumbing and electrical already roughed in. Outdoor living shines with a fully fenced garden and private gate to endless recreation. An irrigation system keeps both yards lush. Parking includes space for two cars plus an extra-high garage for storage. Don't miss this exceptional home in an unbeatable location! Contact us today for a private showing. **EXTRAS** Flooring: Hardwood, Ceramic, Laminate
Upcoming Open Houses
We do not have information on any open houses currently scheduled.
Schedule a Private Tour -
Contact Us
Property Details
Facts for 1326 Kingston Avenue, Carlington - Central Park
Property
Status: Sale
Property Type: Detached
Style: 2-Storey
Size (sq ft): 3000
Age: 6-15
Area: Carlington - Central Park
Community: 5303 - Carlington
Availability Date: TBA
Inside
Bedrooms: 4
Bedrooms Plus: 1
Bathrooms: 4
Kitchens: 1
Rooms: 14
Den/Family Room: Yes
Air Conditioning: Central Air
Fireplace: Yes
Laundry Level: Upper
Central Vacuum: Y
Washrooms: 4
Utilities
Electricity: Yes
Gas: Yes
Cable: Yes
Telephone: Yes
Building
Basement: Finished
Basement 2: Full
Heat Type: Forced Air
Heat Source: Gas
Exterior: Stucco/Plaster
Elevator: N
Energy Certificate: N
Water Supply: Municipal
Physically Handicapped-Equipped: N
Special Designation: Unknown
Parking
Driveway: Private
Garage Spaces: 1
Garage Type: Attached
Covered Parking Spaces: 2
Total Parking Spaces: 3
Fees
Tax Year: 2024
Tax Legal Description: PART OF LOT 89, PLAN 294 ; PART OF PRINCE STREET, PLAN 294 , AS
Taxes: $7,020
Highlights
Feature: Clear View
Feature: Fenced Yard
Feature: Grnbelt/Conserv
Feature: Public Transit
Land
Cross Street: Heading North on Mer
Municipality District: Carlington - Central Park
Fronting On: South
Parcel Number: 040450085
Parcel of Tied Land: N
Pool: None
Sewer: Sewers
Lot Depth: 96.19 Feet
Lot Frontage: 33.99 Feet
Zoning: R2G
Rural Services: Internet High Spd
Rural Services: Natural Gas
Additional Media
- Virtual Tour: https://youriguide.com/1326_kingston_ave_ottawa_on/
Rooms
Room details for 1326 Kingston Avenue, Carlington - Central Park
| Type | Dimensions | Description |
|---|---|---|
| Dining Main | 4.53 x 11.15 | Combined W/Living, Hardwood Floor |
| Kitchen Main | 4.80 x 4.92 | Breakfast Area, Hardwood Floor |
| Br 2nd | 3.09 x 4.31 | Hardwood Floor |
| Br 2nd | 2.89 x 4.44 | Hardwood Floor |
| Br 2nd | 2.89 x 3.07 | Hardwood Floor |
| Laundry 2nd | 1.57 x 1.70 | Hardwood Floor |
| Bathroom 2nd | 2.69 x 2.28 | Ceramic Floor |
| Prim Bdrm 2nd | 4.69 x 4.97 | 5 Pc Bath, Hardwood Floor |
| Media/Ent Bsmt | 4.14 x 7.56 | Hardwood Floor |
| Br Bsmt | 2.64 x 2.83 | Hardwood Floor |
| Den Bsmt | 1.81 x 2.81 | Hardwood Floor |
| Bathroom Bsmt | 1.85 x 2.56 | Ceramic Floor |
| X1194943 | Jan 31, 2025 |
Active For Sale |
$1,199,900 |
| X9450671 | Oct 08, 2024 |
Removed For Sale |
|
| Jul 25, 2024 |
Listed For Sale |
$1,299,900 | |
| X9441686 | Jul 25, 2024 |
Removed For Sale |
|
| Jul 10, 2024 |
Listed For Sale |
$1,450,000 | |
| X9523181 | Jan 30, 2025 |
Inactive For Sale |
|
| Oct 08, 2024 |
Listed For Sale |
$1,199,900 | |
| X9520654 | Feb 27, 2025 |
Removed For Rent |
|
| Sep 25, 2024 |
Listed For Rent |
$3,800 |
| X1194943 Active | Jan 31, 2025 | $1,199,900 For Sale |
| X9450671 Removed | Oct 08, 2024 | For Sale |
| X9450671 Listed | Jul 25, 2024 | $1,299,900 For Sale |
| X9441686 Removed | Jul 25, 2024 | For Sale |
| X9441686 Listed | Jul 10, 2024 | $1,450,000 For Sale |
| X9523181 Inactive | Jan 30, 2025 | For Sale |
| X9523181 Listed | Oct 08, 2024 | $1,199,900 For Sale |
| X9520654 Removed | Feb 27, 2025 | For Rent |
| X9520654 Listed | Sep 25, 2024 | $3,800 For Rent |
Car-Dependent
- Almost all errands require a car.

École élémentaire publique L'Héritage
Elementary: PublicChar-Lan Intermediate School
Elementary: PublicSt Peter's School
Elementary: CatholicHoly Trinity Catholic Elementary School
Elementary: CatholicÉcole élémentaire catholique de l'Ange-Gardien
Elementary: CatholicWilliamstown Public School
Elementary: PublicÉcole secondaire publique L'Héritage
Secondary: PublicCharlottenburgh and Lancaster District High School
Secondary: PublicSt Lawrence Secondary School
Secondary: PublicÉcole secondaire catholique La Citadelle
Secondary: CatholicHoly Trinity Catholic Secondary School
Secondary: CatholicCornwall Collegiate and Vocational School
Secondary: Public

