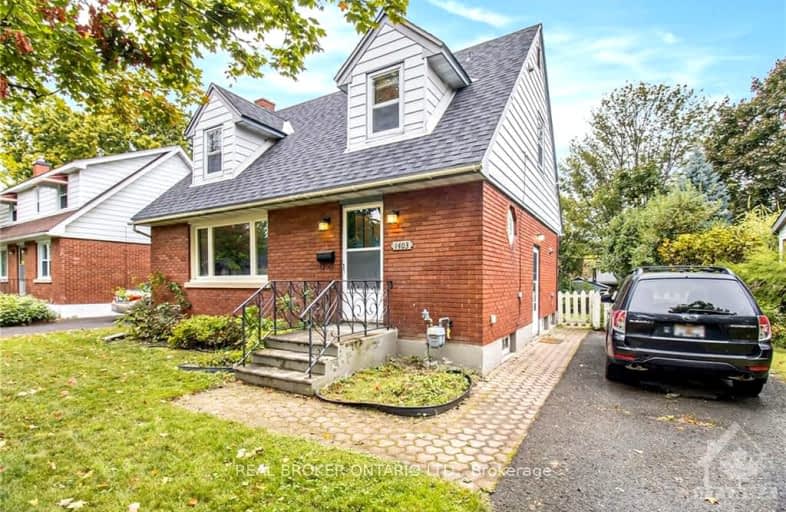Added 1 month ago

-
Type: Detached
-
Style: 2-Storey
-
Lease Term: No Data
-
Possession: Immediate
-
All Inclusive: No Data
-
Lot Size: 50 x 98 Feet
-
Age: No Data
-
Days on Site: 51 Days
-
Added: Sep 30, 2024 (1 month ago)
-
Updated:
-
Last Checked: 3 hours ago
-
MLS®#: X9520983
-
Listed By: Real broker ontario ltd.
Flooring: Vinyl, Deposit: 6000, Welcome to 1403 Woodward Avenue! This charming brick cape cod style home with three bedrooms and one bathroom has been lovingly maintained. Located in the heart of the sought-after neighborhood of Carlington, this home is just minutes from Downtown and has easy access to public transit. The main floor features a bright floorplan with beautiful hardwood throughout. Off the main dining area, there is a large sliding glass door to the outdoor space, which boasts a deck and a good-sized yard with mature trees. There is ample storage space in the partially finished basement and in-unit laundry. This quaint home is full of character such as dormer windows, arched doorways, and ornate woodwork. From here, you are just steps from cafes, schools, shops and parks. Book your showing today!, Flooring: Hardwood
Upcoming Open Houses
We do not have information on any open houses currently scheduled.
Schedule a Private Tour -
Contact Us
Property Details
Facts for 1403 WOODWARD Avenue, Carlington - Central Park
Property
Status: Lease
Property Type: Detached
Style: 2-Storey
Area: Carlington - Central Park
Community: 5301 - Carlington
Availability Date: Immediate
Inside
Bedrooms: 3
Bathrooms: 1
Kitchens: 1
Rooms: 7
Den/Family Room: No
Air Conditioning: Central Air
Laundry: Ensuite
Washrooms: 1
Utilities
Gas: Yes
Building
Basement: Finished
Basement 2: Full
Heat Type: Forced Air
Heat Source: Gas
Exterior: Brick
Water Supply: Municipal
Special Designation: Unknown
Parking
Garage Type: Surface
Total Parking Spaces: 3
Fees
Tax Legal Description: LTS 1090 & 1091, PL 346 ; OTTAWA/NEPEAN
Highlights
Feature: Public Trans
Land
Cross Street: Laperriere Avenue to
Municipality District: Carlington - Central Park
Fronting On: North
Parcel Number: 040010105
Pool: None
Sewer: Sewers
Lot Depth: 98 Feet
Lot Frontage: 50 Feet
Zoning: Residential
Payment Frequency: Monthly
Rooms
Room details for 1403 WOODWARD Avenue, Carlington - Central Park
| Type | Dimensions | Description |
|---|---|---|
| Dining Main | 3.35 x 4.19 | |
| Living Main | 4.03 x 5.63 | |
| Kitchen Main | 3.37 x 4.31 | |
| Br 2nd | 3.65 x 4.14 | |
| Br 2nd | 2.59 x 4.03 | |
| Br 2nd | 2.59 x 2.71 | |
| Bathroom 2nd | 2.56 x 2.15 |
| X9520983 | Oct 01, 2024 |
Active For Rent |
$2,900 |
| X9520983 Active | Oct 01, 2024 | $2,900 For Rent |

École élémentaire publique L'Héritage
Elementary: PublicChar-Lan Intermediate School
Elementary: PublicSt Peter's School
Elementary: CatholicHoly Trinity Catholic Elementary School
Elementary: CatholicÉcole élémentaire catholique de l'Ange-Gardien
Elementary: CatholicWilliamstown Public School
Elementary: PublicÉcole secondaire publique L'Héritage
Secondary: PublicCharlottenburgh and Lancaster District High School
Secondary: PublicSt Lawrence Secondary School
Secondary: PublicÉcole secondaire catholique La Citadelle
Secondary: CatholicHoly Trinity Catholic Secondary School
Secondary: CatholicCornwall Collegiate and Vocational School
Secondary: Public

