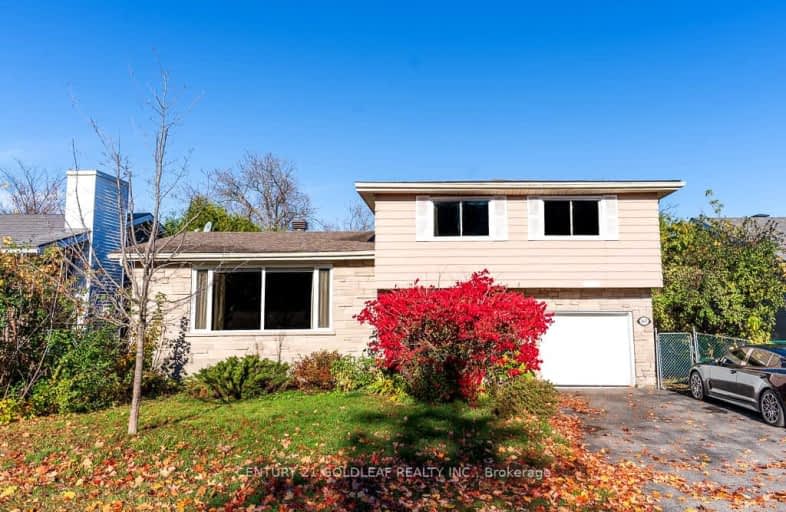Sold on Mar 14, 2025
Note: Property is not currently for sale or for rent.

-
Type: Detached
-
Style: Sidesplit 3
-
Lot Size: 60 x 100.5 Feet
-
Age: 51-99 years
-
Taxes: $4,426 per year
-
Days on Site: 86 Days
-
Added: Dec 18, 2024 (2 months on market)
-
Updated:
-
Last Checked: 2 weeks ago
-
MLS®#: X11896247
-
Listed By: Century 21 goldleaf realty inc.
This sprawling split level home has been substantially renovated by the current owners. With an eye to creating a space to entertain and relax, the kitchen was opened to the living room and dining room (2012), the hardwood floors refinished and a gas fireplace added to center the room (2010). A main floor family room ( with home office potential), located off the large foyer with slate flooring, has direct access through patio doors (2017) to a spacious deck (2016) in a private and hedged yard. A finished basement recroom (2012) with modern pot lighting also offers plenty of storage. The renovated second floor main bathroom (2017)boasts quality fixtures including a soaker tub. The principle bedroom is both spacious and bright with a wall of cupboards. Other upgrades include dual paned vinyl windows, furnace and air conditioner (2022), front entrance door (2019), stainless steel appliances (gas stove), driveway resurfaced (2016, bedroom doors (2010), roof (2011). 24 hour irrevocable required on all offers, Flooring hardwood and laminate.
Property Details
Facts for 1497 Edgecliffe Avenue, Carlington - Central Park
Status
Days on Market: 86
Last Status: Sold
Sold Date: Mar 14, 2025
Closed Date: Apr 30, 2025
Expiry Date: Mar 31, 2025
Sold Price: $600,000
Unavailable Date: Mar 14, 2025
Input Date: Dec 18, 2024
Property
Status: Sale
Property Type: Detached
Style: Sidesplit 3
Age: 51-99
Area: Carlington - Central Park
Community: 5301 - Carlington
Inside
Bedrooms: 3
Bathrooms: 2
Kitchens: 1
Rooms: 10
Den/Family Room: Yes
Air Conditioning: Central Air
Fireplace: Yes
Laundry Level: Lower
Central Vacuum: N
Washrooms: 2
Building
Basement: Crawl Space
Basement 2: Part Fin
Heat Type: Forced Air
Heat Source: Gas
Exterior: Alum Siding
Exterior: Brick
Water Supply: Municipal
Special Designation: Unknown
Other Structures: Garden Shed
Parking
Driveway: Pvt Double
Garage Spaces: 1
Garage Type: Attached
Covered Parking Spaces: 4
Total Parking Spaces: 5
Fees
Tax Year: 2023
Tax Legal Description: PT LT 433 & 434 & PT LT 435, PL 327, PT LANE , PL 327, CLOSED BY
Taxes: $4,426
Land
Cross Street: Kirkwood
Municipality District: Carlington - Central Park
Fronting On: North
Parcel Number: 039980107
Pool: None
Sewer: Sewers
Lot Depth: 100.5 Feet
Lot Frontage: 60 Feet
Rooms
Room details for 1497 Edgecliffe Avenue, Carlington - Central Park
| Type | Dimensions | Description |
|---|---|---|
| Foyer Ground | 3.00 x 3.00 | |
| Family Ground | 3.60 x 4.00 | |
| Living Ground | 4.00 x 7.20 | |
| Kitchen Ground | 3.20 x 3.30 | |
| Dining Ground | 3.30 x 3.40 | |
| Bathroom Ground | 1.00 x 1.00 | 2 Pc Bath |
| Prim Bdrm 2nd | 5.00 x 4.00 | |
| 2nd Br 2nd | 3.60 x 4.00 | |
| 2nd Br 2nd | 3.20 x 3.50 | |
| Bathroom 2nd | 2.50 x 3.00 | 4 Pc Bath |
| Rec Bsmt | 4.00 x 78.00 | |
| Laundry Bsmt | 4.00 x 4.00 |
| XXXXXXXX | XXX XX, XXXX |
XXXXXX XXX XXXX |
$XXX,XXX |
| XXXXXXXX | XXX XX, XXXX |
XXXX XXX XXXX |
$XXX,XXX |
| XXX XX, XXXX |
XXXXXX XXX XXXX |
$XXX,XXX |
| XXXXXXXX XXXXXX | XXX XX, XXXX | $629,900 XXX XXXX |
| XXXXXXXX XXXX | XXX XX, XXXX | $613,000 XXX XXXX |
| XXXXXXXX XXXXXX | XXX XX, XXXX | $650,000 XXX XXXX |
Car-Dependent
- Almost all errands require a car.

École élémentaire publique L'Héritage
Elementary: PublicChar-Lan Intermediate School
Elementary: PublicSt Peter's School
Elementary: CatholicHoly Trinity Catholic Elementary School
Elementary: CatholicÉcole élémentaire catholique de l'Ange-Gardien
Elementary: CatholicWilliamstown Public School
Elementary: PublicÉcole secondaire publique L'Héritage
Secondary: PublicCharlottenburgh and Lancaster District High School
Secondary: PublicSt Lawrence Secondary School
Secondary: PublicÉcole secondaire catholique La Citadelle
Secondary: CatholicHoly Trinity Catholic Secondary School
Secondary: CatholicCornwall Collegiate and Vocational School
Secondary: Public

