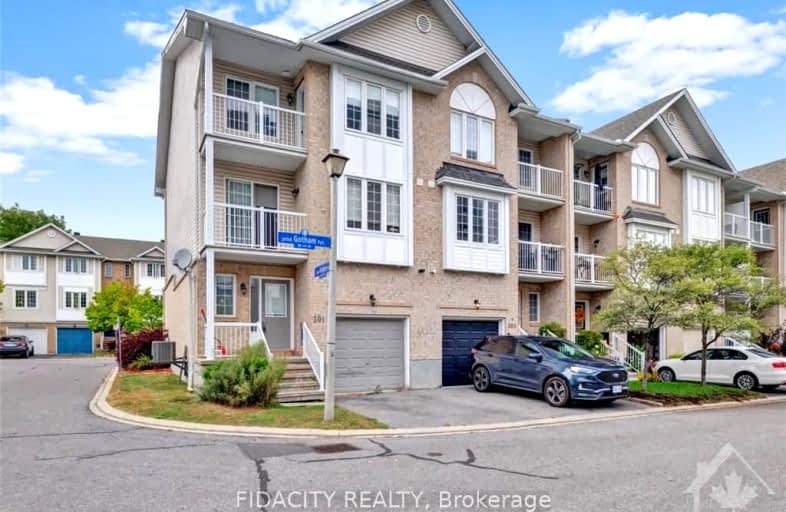Sold on Dec 19, 2024
Note: Property is not currently for sale or for rent.

-
Type: Att/Row/Twnhouse
-
Style: 3-Storey
-
Lot Size: 27.75 x 45.54 Feet
-
Age: No Data
-
Taxes: $3,755 per year
-
Days on Site: 85 Days
-
Added: Sep 25, 2024 (2 months on market)
-
Updated:
-
Last Checked: 2 hours ago
-
MLS®#: X9520636
-
Listed By: Fidacity realty
Flooring: Tile, Flooring: Vinyl, Welcome to your new home in the highly sought-after Central Park neighborhood! Inside this 2-bedroom, 2-bathroom townhome you'll be greeted by an open concept living room and dining room, complete with hardwood floors and plenty of natural light. The eat-in kitchen has ample cabinet and counter space. Upstairs, you'll find the spacious primary bedroom with two closets, as well as a generous second bedroom and a full bathroom. Located next to the Central Experimental Farm and NCC Park, this property is conveniently close to the Civic Hospital, Baseline Rd, Hwy 417, and the Merivale shopping district., Flooring: Hardwood
Property Details
Facts for 301 GOTHAM, Carlington - Central Park
Status
Days on Market: 85
Last Status: Sold
Sold Date: Dec 19, 2024
Closed Date: Mar 27, 2025
Expiry Date: Dec 31, 2024
Sold Price: $485,000
Unavailable Date: Dec 19, 2024
Input Date: Sep 25, 2024
Property
Status: Sale
Property Type: Att/Row/Twnhouse
Style: 3-Storey
Area: Carlington - Central Park
Community: 5304 - Central Park
Availability Date: 60 days +
Inside
Bedrooms: 2
Bathrooms: 2
Kitchens: 1
Rooms: 5
Den/Family Room: Yes
Air Conditioning: Central Air
Fireplace: No
Washrooms: 2
Utilities
Gas: Yes
Building
Basement: Full
Basement 2: Unfinished
Heat Type: Forced Air
Heat Source: Gas
Exterior: Brick
Exterior: Other
Water Supply: Municipal
Special Designation: Unknown
Parking
Garage Spaces: 1
Garage Type: Attached
Covered Parking Spaces: 1
Total Parking Spaces: 2
Fees
Tax Year: 2024
Common Elements Included: Yes
Tax Legal Description: PART BLOCK 74 PLAN 4M1047, PART 68 PLAN 4R17980; OTTAWA. SUBJECT
Taxes: $3,755
Land
Cross Street: Merivale Road to Cen
Municipality District: Carlington - Central Park
Fronting On: North
Parcel Number: 039981544
Pool: None
Sewer: Sewers
Lot Depth: 45.54 Feet
Lot Frontage: 27.75 Feet
Lot Irregularities: 1
Zoning: Res
Rooms
Room details for 301 GOTHAM, Carlington - Central Park
| Type | Dimensions | Description |
|---|---|---|
| Br 3rd | 3.12 x 4.57 | |
| Br 3rd | 2.79 x 3.09 | |
| Kitchen 2nd | 2.94 x 3.35 | |
| Living 2nd | 5.56 x 5.99 | |
| Den Main | 2.31 x 3.25 |
| XXXXXXXX | XXX XX, XXXX |
XXXXXX XXX XXXX |
$XXX,XXX |
| XXXXXXXX XXXXXX | XXX XX, XXXX | $524,900 XXX XXXX |

École élémentaire publique L'Héritage
Elementary: PublicChar-Lan Intermediate School
Elementary: PublicSt Peter's School
Elementary: CatholicHoly Trinity Catholic Elementary School
Elementary: CatholicÉcole élémentaire catholique de l'Ange-Gardien
Elementary: CatholicWilliamstown Public School
Elementary: PublicÉcole secondaire publique L'Héritage
Secondary: PublicCharlottenburgh and Lancaster District High School
Secondary: PublicSt Lawrence Secondary School
Secondary: PublicÉcole secondaire catholique La Citadelle
Secondary: CatholicHoly Trinity Catholic Secondary School
Secondary: CatholicCornwall Collegiate and Vocational School
Secondary: Public

