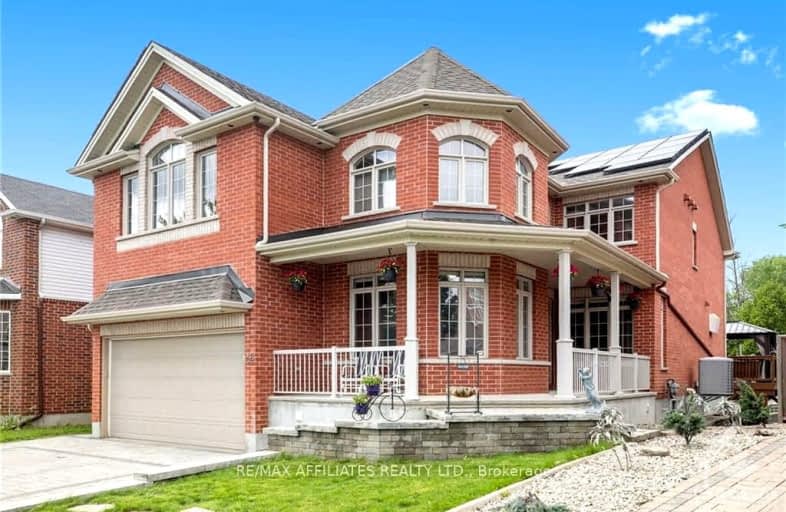Added 11 months ago

-
Type: Detached
-
Style: 2-Storey
-
Lot Size: 43 x 0 Feet
-
Age: No Data
-
Taxes: $12,616 per year
-
Days on Site: 244 Days
-
Added: Jun 19, 2024 (11 months ago)
-
Updated:
-
Last Checked: 2 months ago
-
MLS®#: X9517860
-
Listed By: Re/max affiliates realty ltd.
MAGNIFICENT - ONE OF A KIND - MODIFIED CUSTOM HOME. 6 BEDROOMS AND 6 BATHROOMS (3 ARE ENSUITES). $700K in upgrades by builder & owner. This "MAYFLOWER MODEL" was customized in width & depth. Tucked amongst other Million Dollar homes. Premium lot backing on green space/ woods. Upgrades include a wrap around verandah and balcony deck, 200 amp service, copper plumbing (not plastic),30 yr. fiberglass shingles, ice & water shield entire roof, extra windows & doors. DREAM KITCHEN-imported custom quarter-sawn white oak Amish cabinetry, 60" Wolf double oven/range,Wolf exhaust,42" Sub-Zero fridge-freezer,bosh dishwashers,granite finishes, in-floor heating, 3 zone HVAC,central vac, 3 zone alarm, a legal & stunning 2 bedroom 1200 sq.ft. INLAW-SUITE 2bd,2bth. 2 bedroom 1200 sq.ft. INLAW-SUITE 2bd,2bth income or use for family members. inside access or private entrance. Solar panels generate approx $3000 annual revenue., Flooring: Hardwood, Flooring: Ceramic, Flooring: Mixed------------ Complete house rented @7,000.00 per month Vendor take back available 25 year 4% $200,000.00
Upcoming Open Houses
We do not have information on any open houses currently scheduled.
Schedule a Private Tour -
Contact Us
Property Details
Facts for 58 GRENWICH Circle, Carlington - Central Park
Property
Status: Sale
Property Type: Detached
Style: 2-Storey
Area: Carlington - Central Park
Community: 5304 - Central Park
Availability Date: tbd
Inside
Bedrooms: 4
Bedrooms Plus: 2
Bathrooms: 6
Kitchens: 2
Rooms: 27
Den/Family Room: Yes
Air Conditioning: Central Air
Fireplace: Yes
Central Vacuum: N
Washrooms: 6
Utilities
Gas: Yes
Building
Basement: Finished
Basement 2: Full
Heat Type: Forced Air
Heat Source: Gas
Exterior: Brick
Water Supply: Municipal
Special Designation: Unknown
Parking
Garage Spaces: 2
Garage Type: Detached
Covered Parking Spaces: 10
Total Parking Spaces: 8
Fees
Tax Year: 2023
Tax Legal Description: LOT 108, PLAN 4M1090, OTTAWA.
Taxes: $12,616
Highlights
Feature: Fenced Yard
Feature: Park
Feature: Public Transit
Land
Cross Street: Central Park Drive t
Municipality District: Carlington - Central Park
Fronting On: North
Parcel Number: 039980927
Pool: None
Sewer: Sewers
Lot Frontage: 43 Feet
Lot Irregularities: 1
Zoning: residential
Rural Services: Natural Gas
Rooms
Room details for 58 GRENWICH Circle, Carlington - Central Park
| Type | Dimensions | Description |
|---|---|---|
| Den Main | 4.74 x 3.53 | |
| Living Main | 4.41 x 3.98 | |
| Dining Main | 4.41 x 5.81 | |
| Kitchen Main | 3.75 x 4.47 | |
| Dining Main | 3.02 x 4.01 | |
| Family Main | 4.39 x 5.53 | |
| Prim Bdrm 2nd | 4.90 x 8.20 | |
| Bathroom 2nd | 4.01 x 4.74 | |
| Br 2nd | 3.25 x 4.01 | |
| Br 2nd | 3.73 x 4.72 | |
| Br 2nd | 4.47 x 5.63 | |
| Office 2nd | 3.88 x 4.90 |
| X9517860 | Jun 19, 2024 |
Active For Sale |
$1,795,000 |
| X9517860 Active | Jun 19, 2024 | $1,795,000 For Sale |
Car-Dependent
- Almost all errands require a car.

École élémentaire publique L'Héritage
Elementary: PublicChar-Lan Intermediate School
Elementary: PublicSt Peter's School
Elementary: CatholicHoly Trinity Catholic Elementary School
Elementary: CatholicÉcole élémentaire catholique de l'Ange-Gardien
Elementary: CatholicWilliamstown Public School
Elementary: PublicÉcole secondaire publique L'Héritage
Secondary: PublicCharlottenburgh and Lancaster District High School
Secondary: PublicSt Lawrence Secondary School
Secondary: PublicÉcole secondaire catholique La Citadelle
Secondary: CatholicHoly Trinity Catholic Secondary School
Secondary: CatholicCornwall Collegiate and Vocational School
Secondary: Public

