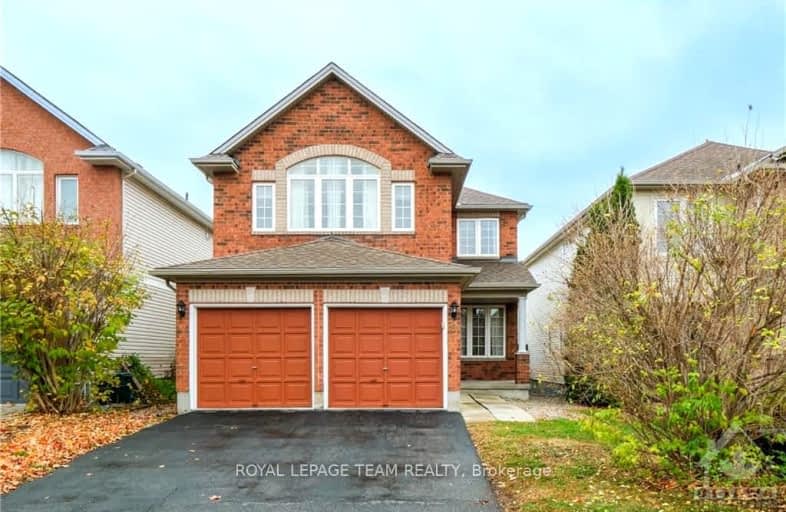Added 1 week ago

-
Type: Detached
-
Style: 2-Storey
-
Lease Term: No Data
-
Possession: No Data
-
All Inclusive: No Data
-
Lot Size: 35.01 x 98.43 Feet
-
Age: No Data
-
Days on Site: 1 Days
-
Added: Nov 05, 2024 (1 week ago)
-
Updated:
-
Last Checked: 5 hours ago
-
MLS®#: X10411056
-
Listed By: Royal lepage team realty
Flooring: Tile, 6 STATE STREET. Available Immediate possession. Hardwood flooring on the main level. Large eat-in kitchen and main floor family room. 4 bedrooms and 2.5 bathrooms. Nicely painted in warm, neutral tones throughout. Double garage with inside access. 24 hour irrevocable on offers to lease. Application form must be completed with offers to lease., Deposit: 6000, Flooring: Hardwood, Flooring: Carpet W/W & Mixed
Upcoming Open Houses
We do not have information on any open houses currently scheduled.
Schedule a Private Tour -
Contact Us
Property Details
Facts for 6 STATE Street, Carlington - Central Park
Property
Status: Lease
Property Type: Detached
Style: 2-Storey
Area: Carlington - Central Park
Community: 5304 - Central Park
Inside
Bedrooms: 4
Bathrooms: 3
Kitchens: 1
Rooms: 12
Den/Family Room: Yes
Air Conditioning: Central Air
Fireplace: Yes
Laundry: Ensuite
Washrooms: 3
Utilities
Gas: Yes
Building
Basement: Full
Basement 2: Unfinished
Heat Type: Forced Air
Heat Source: Gas
Exterior: Brick
Exterior: Other
Water Supply: Municipal
Special Designation: Unknown
Parking
Garage Spaces: 2
Garage Type: Attached
Total Parking Spaces: 4
Fees
Tax Legal Description: PT BLK 50 PLAN 4M1047, PT 39 PLAN 4R16032; OTTAWA. SUBJECT TO AN
Highlights
Feature: Fenced Yard
Feature: Public Transit
Land
Cross Street: Merivale Road to Cen
Municipality District: Carlington - Central Park
Fronting On: West
Parcel Number: 039981350
Pool: None
Sewer: Sewers
Lot Depth: 98.43 Feet
Lot Frontage: 35.01 Feet
Zoning: Residential
Payment Frequency: Monthly
Rooms
Room details for 6 STATE Street, Carlington - Central Park
| Type | Dimensions | Description |
|---|---|---|
| Prim Bdrm 2nd | 5.33 x 5.20 | |
| Br 2nd | 3.17 x 3.70 | |
| Br 2nd | 3.07 x 3.42 | |
| Br 2nd | 3.07 x 3.07 | |
| Dining Main | 3.04 x 3.12 | |
| Family Main | 3.42 x 5.08 | |
| Kitchen Main | 3.81 x 5.15 | |
| Laundry Main | 1.82 x 2.13 | |
| Living Main | 3.12 x 4.59 | |
| Bathroom 2nd | 2.43 x 3.65 | |
| Bathroom Main | 1.52 x 1.52 | |
| Bathroom 2nd | 1.82 x 3.04 |
| XXXXXXXX | XXX XX, XXXX |
XXXXXX XXX XXXX |
$X,XXX |
| XXXXXXXX | XXX XX, XXXX |
XXXXXXX XXX XXXX |
|
| XXX XX, XXXX |
XXXXXX XXX XXXX |
$X,XXX |
| XXXXXXXX XXXXXX | XXX XX, XXXX | $3,000 XXX XXXX |
| XXXXXXXX XXXXXXX | XXX XX, XXXX | XXX XXXX |
| XXXXXXXX XXXXXX | XXX XX, XXXX | $3,200 XXX XXXX |
Car-Dependent
- Almost all errands require a car.

École élémentaire publique L'Héritage
Elementary: PublicChar-Lan Intermediate School
Elementary: PublicSt Peter's School
Elementary: CatholicHoly Trinity Catholic Elementary School
Elementary: CatholicÉcole élémentaire catholique de l'Ange-Gardien
Elementary: CatholicWilliamstown Public School
Elementary: PublicÉcole secondaire publique L'Héritage
Secondary: PublicCharlottenburgh and Lancaster District High School
Secondary: PublicSt Lawrence Secondary School
Secondary: PublicÉcole secondaire catholique La Citadelle
Secondary: CatholicHoly Trinity Catholic Secondary School
Secondary: CatholicCornwall Collegiate and Vocational School
Secondary: Public

