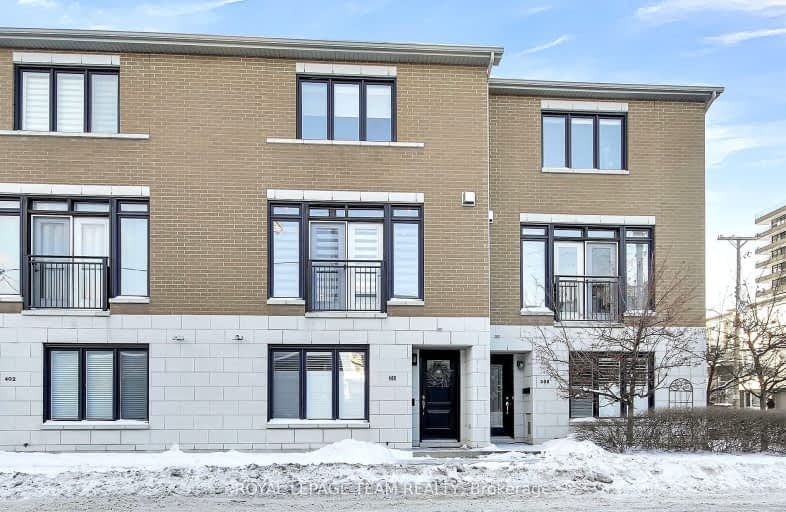Walker's Paradise
- Daily errands do not require a car.
Excellent Transit
- Most errands can be accomplished by public transportation.
Biker's Paradise
- Daily errands do not require a car.

Centre Jules-Léger ÉP Surdicécité
Elementary: ProvincialCentre Jules-Léger ÉP Surdité palier
Elementary: ProvincialCentre Jules-Léger ÉA Difficulté
Elementary: ProvincialNotre Dame Intermediate School
Elementary: CatholicChurchill Alternative School
Elementary: PublicBroadview Public School
Elementary: PublicCentre Jules-Léger ÉP Surdité palier
Secondary: ProvincialCentre Jules-Léger ÉP Surdicécité
Secondary: ProvincialCentre Jules-Léger ÉA Difficulté
Secondary: ProvincialNotre Dame High School
Secondary: CatholicNepean High School
Secondary: PublicSt Nicholas Adult High School
Secondary: Catholic-
Westboro Kiwanis Park
0.9km -
Park by Island Park drive
Ottawa River Pky, Ottawa ON 1.35km -
Parc des rapides deschesne
1.83km
-
Scotiabank
2121 Carling Ave, Ottawa ON K2A 1H2 2.16km -
BMO Bank of Montreal
962 Merivale Rd, Ottawa ON K1Z 6A2 2.22km -
Scotiabank
962 Merivale Rd, Ottawa ON K1Z 6A2 2.22km
- 3 bath
- 3 bed
684 Irene Crescent, Westboro - Hampton Park, Ontario • K1Z 7J7 • 5003 - Westboro/Hampton Park
- 3 bath
- 3 bed
686 Irene Crescent, Westboro - Hampton Park, Ontario • K1Z 7J7 • 5003 - Westboro/Hampton Park




