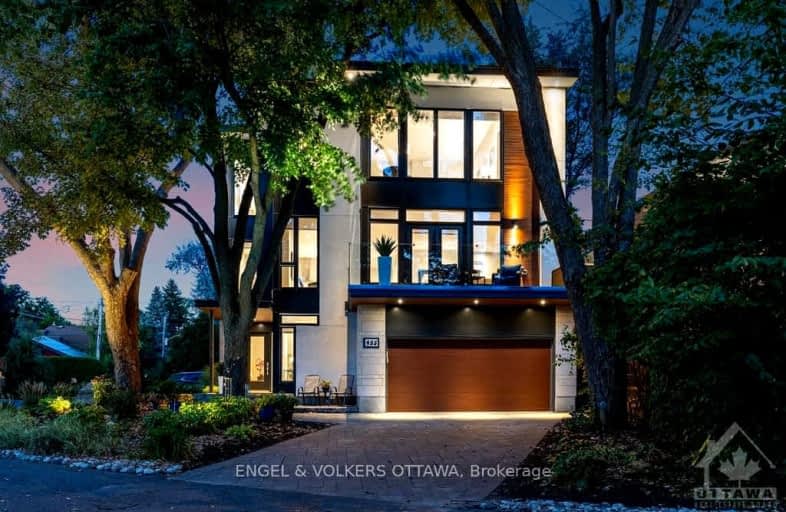Sold on Oct 29, 2024
Note: Property is not currently for sale or for rent.

-
Type: Semi-Detached
-
Style: 3-Storey
-
Lot Size: 56.94 x 65.65
-
Age: No Data
-
Taxes: $13,680 per year
-
Days on Site: 35 Days
-
Added: Sep 24, 2024 (1 month on market)
-
Updated:
-
Last Checked: 7 hours ago
-
MLS®#: X9520575
-
Listed By: Engel & volkers ottawa
Flooring: Tile, Discover the pinnacle of modern living in this exquisite home by architect Jason Flynn. Spanning four thoughtfully designed levels, it blends style, function, and luxury with stunning views at every turn. The main floor boasts a spacious double garage, two offices, a full bath, and a cozy den, perfect for work or relaxation. The second floor features an open-concept kitchen, dining, and living area, a walk-in pantry, and a powder room. Step out onto the balcony and enjoy breathtaking sunset views. The third floor is a haven for the luxurious primary suite with an ensuite bath, two additional bedrooms, and a laundry room, ideal for families and guests. The fourth floor unveils a spectacular rooftop terrace an entertainer's dream with panoramic vistas. The lower level offers an extra bedroom for guests or extended family. Ample storage. This home's exceptional design and luxury make it a standout in modern architecture. Offers are subject to 24-hour irrevocable., Flooring: Hardwood
Property Details
Facts for 455 DUCHESS Avenue, Carlingwood - Westboro and Area
Status
Days on Market: 35
Last Status: Sold
Sold Date: Oct 29, 2024
Closed Date: Dec 12, 2024
Expiry Date: Jan 24, 2025
Sold Price: $2,320,000
Unavailable Date: Nov 30, -0001
Input Date: Sep 24, 2024
Property
Status: Sale
Property Type: Semi-Detached
Style: 3-Storey
Area: Carlingwood - Westboro and Area
Community: 5102 - Westboro West
Availability Date: TBD
Inside
Bedrooms: 3
Bedrooms Plus: 1
Bathrooms: 4
Kitchens: 1
Rooms: 18
Den/Family Room: Yes
Air Conditioning: Central Air
Fireplace: Yes
Washrooms: 4
Utilities
Gas: Yes
Building
Basement: Finished
Basement 2: Full
Heat Type: Forced Air
Heat Source: Gas
Exterior: Metal/Side
Exterior: Stucco/Plaster
Water Supply: Municipal
Parking
Garage Spaces: 2
Garage Type: Attached
Total Parking Spaces: 6
Fees
Tax Year: 2024
Tax Legal Description: PART OF LT 128, PL 4M-28; BEING PART 1 ON PLAN 4R-24466 SUBJECT
Taxes: $13,680
Highlights
Feature: Park
Feature: Public Transit
Land
Cross Street: Richmond Road to Chu
Municipality District: Carlingwood - Westboro and
Fronting On: East
Parcel Number: 040180183
Sewer: Sewers
Lot Depth: 65.65
Lot Frontage: 56.94
Lot Irregularities: 1
Zoning: R3E
Rooms
Room details for 455 DUCHESS Avenue, Carlingwood - Westboro and Area
| Type | Dimensions | Description |
|---|---|---|
| Foyer Main | 1.34 x 6.14 | |
| Office Main | 2.41 x 3.98 | |
| Office Main | 2.08 x 4.06 | |
| Bathroom Main | 1.60 x 2.43 | |
| Family Main | 3.75 x 6.65 | |
| Bathroom 2nd | 1.39 x 2.13 | |
| Kitchen 2nd | 3.83 x 4.82 | |
| Pantry 2nd | 2.13 x 2.74 | |
| Dining 2nd | 2.56 x 3.98 | |
| Living 2nd | 5.71 x 8.10 | |
| Other 2nd | 2.36 x 6.95 | |
| Br 3rd | 2.97 x 4.03 |
| XXXXXXXX | XXX XX, XXXX |
XXXXXX XXX XXXX |
$X,XXX,XXX |
| XXXXXXXX XXXXXX | XXX XX, XXXX | $2,400,000 XXX XXXX |
Car-Dependent
- Almost all errands require a car.

École élémentaire publique L'Héritage
Elementary: PublicChar-Lan Intermediate School
Elementary: PublicSt Peter's School
Elementary: CatholicHoly Trinity Catholic Elementary School
Elementary: CatholicÉcole élémentaire catholique de l'Ange-Gardien
Elementary: CatholicWilliamstown Public School
Elementary: PublicÉcole secondaire publique L'Héritage
Secondary: PublicCharlottenburgh and Lancaster District High School
Secondary: PublicSt Lawrence Secondary School
Secondary: PublicÉcole secondaire catholique La Citadelle
Secondary: CatholicHoly Trinity Catholic Secondary School
Secondary: CatholicCornwall Collegiate and Vocational School
Secondary: Public