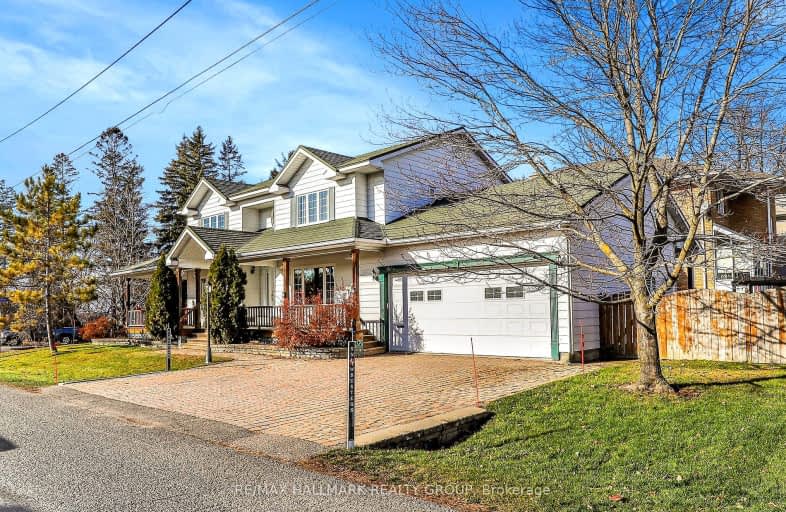Very Walkable
- Most errands can be accomplished on foot.
85
/100
Good Transit
- Some errands can be accomplished by public transportation.
69
/100
Biker's Paradise
- Daily errands do not require a car.
93
/100

Centre Jules-Léger ÉP Surdicécité
Elementary: Provincial
0.82 km
Centre Jules-Léger ÉP Surdité palier
Elementary: Provincial
0.82 km
Centre Jules-Léger ÉA Difficulté
Elementary: Provincial
0.82 km
Notre Dame Intermediate School
Elementary: Catholic
1.57 km
Churchill Alternative School
Elementary: Public
0.61 km
Broadview Public School
Elementary: Public
1.15 km
Centre Jules-Léger ÉP Surdité palier
Secondary: Provincial
0.82 km
Centre Jules-Léger ÉP Surdicécité
Secondary: Provincial
0.82 km
Centre Jules-Léger ÉA Difficulté
Secondary: Provincial
0.82 km
Notre Dame High School
Secondary: Catholic
1.65 km
Nepean High School
Secondary: Public
1.05 km
St Nicholas Adult High School
Secondary: Catholic
2.61 km
-
Kingsmere Playground
3.02km -
Friendship Park
3.16km -
Fairmont Dog Park
265 Fairmont Ave (Woodstock & Fairmont), Ottawa ON 3.26km
-
RBC Royal Bank
119 W Village Pvt, Ottawa ON K1Z 1C9 1.04km -
Banque Td
Convent Glen Shopping Ctr, Orleans ON 3.73km -
CIBC
829 Carling Ave (at Preston St.), Ottawa ON K1S 2E7 4.08km


