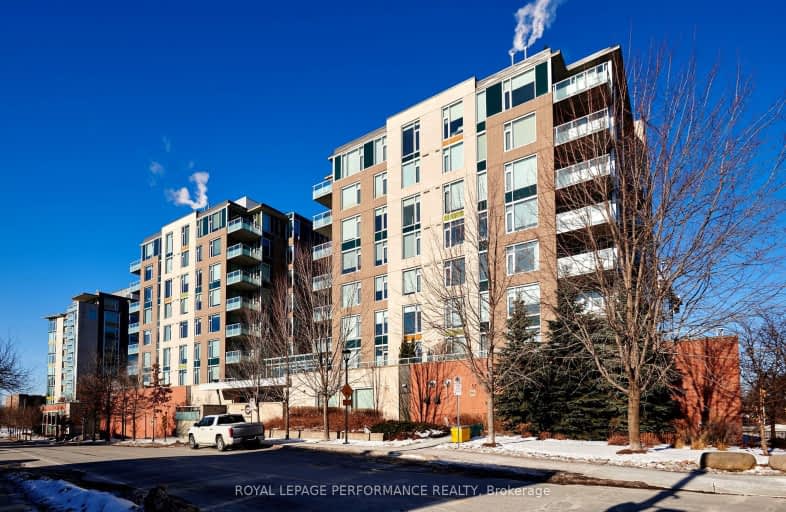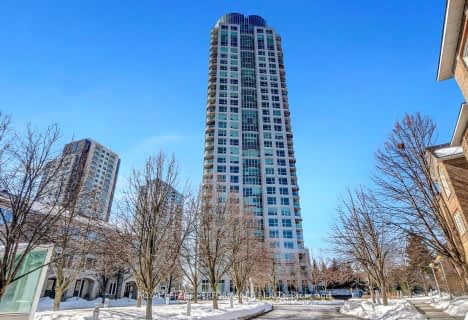Walker's Paradise
- Daily errands do not require a car.
Excellent Transit
- Most errands can be accomplished by public transportation.
Biker's Paradise
- Daily errands do not require a car.

Centre Jules-Léger ÉP Surdicécité
Elementary: ProvincialCentre Jules-Léger ÉP Surdité palier
Elementary: ProvincialCentre Jules-Léger ÉA Difficulté
Elementary: ProvincialNotre Dame Intermediate School
Elementary: CatholicChurchill Alternative School
Elementary: PublicBroadview Public School
Elementary: PublicCentre Jules-Léger ÉP Surdité palier
Secondary: ProvincialCentre Jules-Léger ÉP Surdicécité
Secondary: ProvincialCentre Jules-Léger ÉA Difficulté
Secondary: ProvincialNotre Dame High School
Secondary: CatholicNepean High School
Secondary: PublicSt Nicholas Adult High School
Secondary: Catholic-
Clare Park
Ottawa ON K1Z 5M9 0.71km -
Hunt Club Woods
Old Riverside Dr (Riverside Dr), Ottawa ON 1.58km -
Bate Island
K1Y Ottawa (Champlain Bridge), Ottawa ON 2.11km
-
Scotiabank
388 Richmond Rd (Winston), Ottawa ON K2A 0E8 0.14km -
Banque TD
337 Richmond Rd, Ottawa ON K2A 0E7 0.34km -
BMO Bank of Montreal
288 Richmond Rd (at Edgewood Ave.), Ottawa ON K1Z 6X5 0.52km
- 2 bath
- 2 bed
- 1600 sqft
701-38 Metropole Private, Westboro - Hampton Park, Ontario • K1Z 1E9 • 5001 - Westboro North
- 3 bath
- 2 bed
- 1400 sqft
2502-485 Richmond Road, Carlingwood - Westboro and Area, Ontario • K2A 3W9 • 5102 - Westboro West
- 2 bath
- 2 bed
- 1200 sqft
302-401 GOLDEN Avenue, Carlingwood - Westboro and Area, Ontario • K2A 1H4 • 5104 - McKellar/Highland





