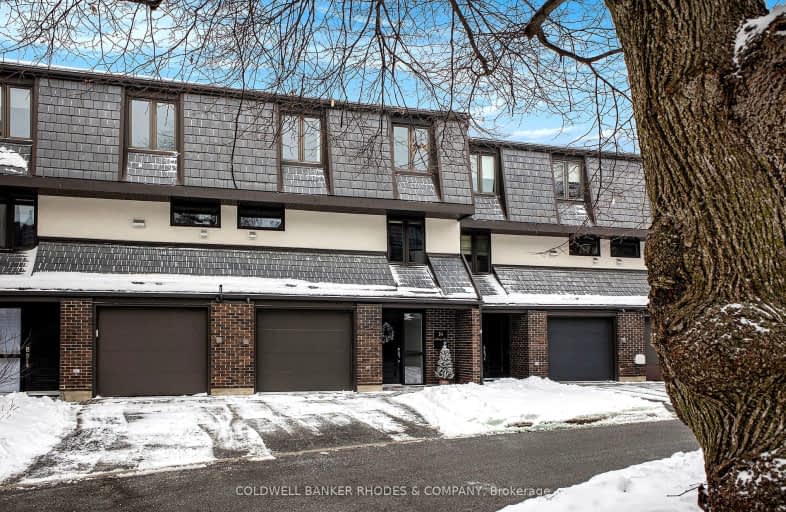
Video Tour
Somewhat Walkable
- Some errands can be accomplished on foot.
69
/100
Good Transit
- Some errands can be accomplished by public transportation.
64
/100
Very Bikeable
- Most errands can be accomplished on bike.
89
/100

Centre Jules-Léger ÉP Surdité palier
Elementary: Provincial
1.89 km
Notre Dame Intermediate School
Elementary: Catholic
1.05 km
Our Lady of Fatima Elementary School
Elementary: Catholic
0.98 km
Churchill Alternative School
Elementary: Public
1.23 km
Woodroffe Avenue Public School
Elementary: Public
1.27 km
Broadview Public School
Elementary: Public
0.71 km
Centre Jules-Léger ÉP Surdité palier
Secondary: Provincial
1.89 km
Centre Jules-Léger ÉP Surdicécité
Secondary: Provincial
1.89 km
Centre Jules-Léger ÉA Difficulté
Secondary: Provincial
1.89 km
Notre Dame High School
Secondary: Catholic
1.09 km
Woodroffe High School
Secondary: Public
2.69 km
Nepean High School
Secondary: Public
0.63 km
-
Hunt Club Woods
Old Riverside Dr (Riverside Dr), Ottawa ON 1.28km -
Clare Park
Ottawa ON K1Z 5M9 1.49km -
Kingsmere Playground
2.11km
-
Scotiabank
388 Richmond Rd (Winston), Ottawa ON K2A 0E8 1.09km -
Banque TD
337 Richmond Rd, Ottawa ON K2A 0E7 1.29km -
Scotiabank
2121 Carling Ave, Ottawa ON K2A 1H2 1.36km

