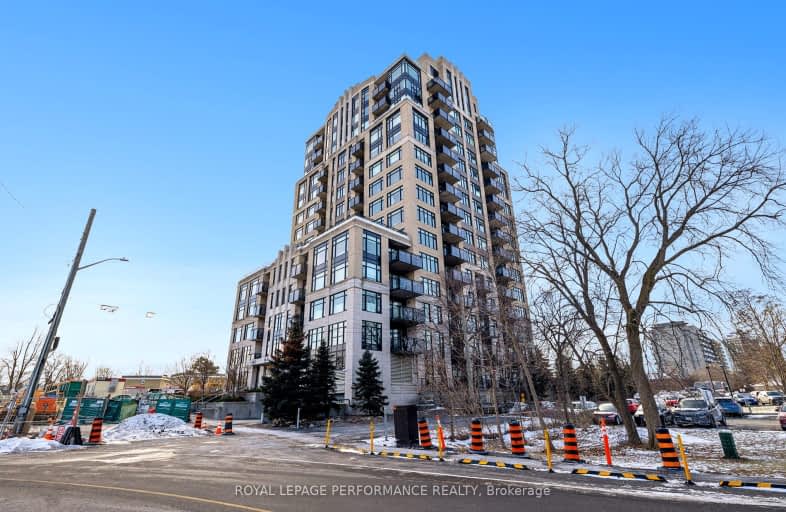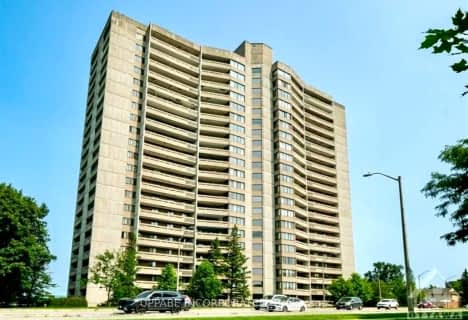Somewhat Walkable
- Some errands can be accomplished on foot.
Good Transit
- Some errands can be accomplished by public transportation.
Very Bikeable
- Most errands can be accomplished on bike.

Notre Dame Intermediate School
Elementary: CatholicOur Lady of Fatima Elementary School
Elementary: CatholicChurchill Alternative School
Elementary: PublicD. Roy Kennedy Public School
Elementary: PublicWoodroffe Avenue Public School
Elementary: PublicBroadview Public School
Elementary: PublicCentre Jules-Léger ÉP Surdité palier
Secondary: ProvincialCentre Jules-Léger ÉP Surdicécité
Secondary: ProvincialCentre Jules-Léger ÉA Difficulté
Secondary: ProvincialNotre Dame High School
Secondary: CatholicWoodroffe High School
Secondary: PublicNepean High School
Secondary: Public-
Hunt Club Woods
Old Riverside Dr (Riverside Dr), Ottawa ON 1.28km -
Clare Park
Ottawa ON K1Z 5M9 1.87km -
Kingsmere Playground
1.88km
-
Scotiabank
2121 Carling Ave, Ottawa ON K2A 1H2 1.05km -
CIBC
2121 Carling Ave (Carlingwood Shopping Centre), Ottawa ON K2A 1H2 1.11km -
Scotiabank
388 Richmond Rd (Winston), Ottawa ON K2A 0E8 1.52km
For Sale
- 2 bath
- 2 bed
508-1354 CARLING Avenue, Carlington - Central Park, Ontario • K1Z 7L5 • 5301 - Carlington
- 2 bath
- 2 bed
508-1354 CARLING Avenue, Carlington - Central Park, Ontario • K1Z 7L5 • 5301 - Carlington
- 1 bath
- 2 bed
- 1200 sqft
1205-415 Greenview Avenue, Britannia - Lincoln Heights and Area, Ontario • K2B 8G5 • 6102 - Britannia
- — bath
- — bed
- — sqft
1003-75 Cleary Avenue East, Carlingwood - Westboro and Area, Ontario • K2A 1R8 • 5101 - Woodroffe






