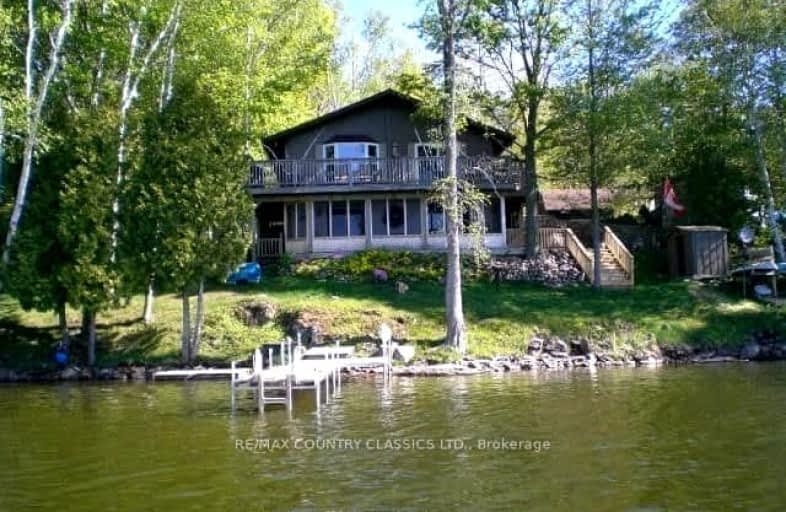Car-Dependent
- Almost all errands require a car.
0
/100
Somewhat Bikeable
- Most errands require a car.
25
/100

George Vanier Separate School
Elementary: Catholic
17.87 km
Hermon Public School
Elementary: Public
9.66 km
Palmer Rapids Public School
Elementary: Public
16.77 km
Birds Creek Public School
Elementary: Public
20.31 km
Our Lady of Mercy Catholic School
Elementary: Catholic
22.71 km
York River Public School
Elementary: Public
21.87 km
North Addington Education Centre
Secondary: Public
55.63 km
Opeongo High School
Secondary: Public
65.60 km
Madawaska Valley District High School
Secondary: Public
31.88 km
Valour JK to 12 School - Secondary School
Secondary: Public
83.67 km
North Hastings High School
Secondary: Public
22.57 km
Centre Hastings Secondary School
Secondary: Public
78.01 km
-
Millennium Park
Bancroft ON 21.88km -
Riverside Park Bancroft
Bancroft ON 22.16km -
Lower Madawaska River Provincial Park
22.8km
-
RBC Royal Bank ATM
1 Fairway Blvd, Bancroft ON K0L 1C0 20.67km -
TD Bank Financial Group
132 Hastings St N, Bancroft ON K0L 1C0 21.92km -
CIBC
132 Hastings St N, Bancroft ON K0L 1C0 21.92km


