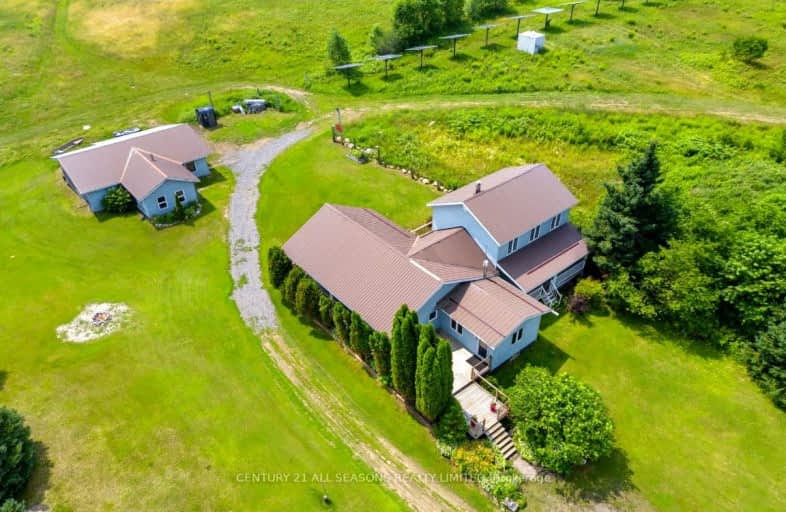Car-Dependent
- Almost all errands require a car.
0
/100
Somewhat Bikeable
- Almost all errands require a car.
17
/100

George Vanier Separate School
Elementary: Catholic
21.97 km
Hermon Public School
Elementary: Public
5.18 km
Palmer Rapids Public School
Elementary: Public
19.62 km
Birds Creek Public School
Elementary: Public
19.93 km
Our Lady of Mercy Catholic School
Elementary: Catholic
21.15 km
York River Public School
Elementary: Public
20.12 km
North Addington Education Centre
Secondary: Public
51.52 km
Opeongo High School
Secondary: Public
67.39 km
Madawaska Valley District High School
Secondary: Public
36.30 km
Valour JK to 12 School - Secondary School
Secondary: Public
87.27 km
North Hastings High School
Secondary: Public
21.05 km
Centre Hastings Secondary School
Secondary: Public
73.50 km
-
Millennium Park
Bancroft ON 20.43km -
Riverside Park Bancroft
Bancroft ON 20.64km -
Lower Madawaska River Provincial Park
23.08km
-
RBC Royal Bank ATM
1 Fairway Blvd, Bancroft ON K0L 1C0 19.67km -
TD Bank Financial Group
132 Hastings St N, Bancroft ON K0L 1C0 20.42km -
CIBC
132 Hastings St N, Bancroft ON K0L 1C0 20.42km


