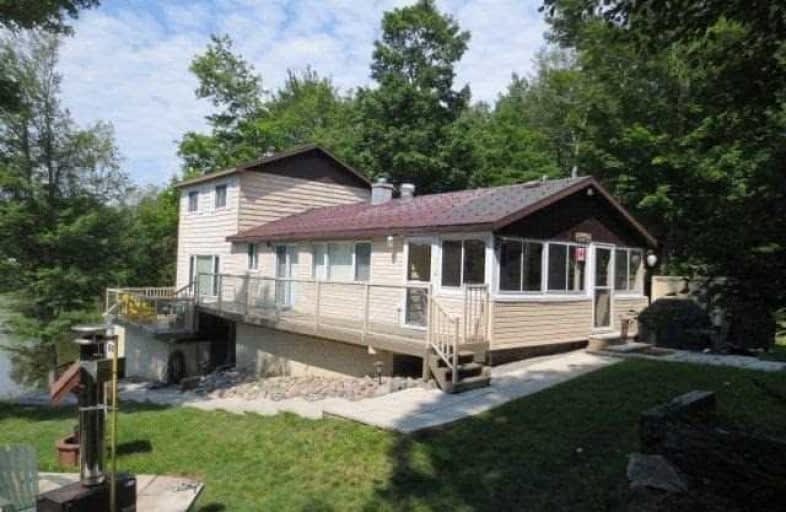Sold on Jul 31, 2018
Note: Property is not currently for sale or for rent.

-
Type: Detached
-
Style: Other
-
Lot Size: 120 x 167.97 Feet
-
Age: No Data
-
Taxes: $3,222 per year
-
Days on Site: 163 Days
-
Added: Sep 07, 2019 (5 months on market)
-
Updated:
-
Last Checked: 3 months ago
-
MLS®#: X4096532
-
Listed By: Re/max country classics ltd., brokerage
Fraser Lake! Great Year Round Cottage Or Home For Large Family Featuring 5 Bedrooms, Large Dining Room, Hot Tub Room, Seperate Sauna And Outdoor Shower And Automatic Generator Back Up. Lovely View With Easy Access (Shallow Entry To The Lake, Great For Little Onles), With South/West Exposure On This 550+ Acre Lake. Very Unique Property. A Must See!
Extras
**Interboard Listing: Bancroft & Area R.E. Assoc**
Property Details
Facts for 40 Bronson Lane, Carlow/Mayo
Status
Days on Market: 163
Last Status: Sold
Sold Date: Jul 31, 2018
Closed Date: Aug 29, 2018
Expiry Date: Aug 31, 2018
Sold Price: $395,000
Unavailable Date: Jul 31, 2018
Input Date: Apr 13, 2018
Property
Status: Sale
Property Type: Detached
Style: Other
Area: Carlow/Mayo
Availability Date: Tbd
Inside
Bedrooms: 5
Bathrooms: 2
Kitchens: 1
Rooms: 11
Den/Family Room: No
Air Conditioning: None
Fireplace: Yes
Washrooms: 2
Building
Basement: Finished
Basement 2: Full
Heat Type: Forced Air
Heat Source: Propane
Exterior: Alum Siding
Water Supply: Well
Special Designation: Unknown
Parking
Driveway: Private
Garage Type: None
Covered Parking Spaces: 10
Total Parking Spaces: 10
Fees
Tax Year: 2017
Tax Legal Description: Pt Lot 16, Con 5 Carlow As In Qr653046
Taxes: $3,222
Land
Cross Street: Bronson Lane & A Guy
Municipality District: Carlow/Mayo
Fronting On: South
Pool: None
Sewer: Septic
Lot Depth: 167.97 Feet
Lot Frontage: 120 Feet
Acres: .50-1.99
Rooms
Room details for 40 Bronson Lane, Carlow/Mayo
| Type | Dimensions | Description |
|---|---|---|
| Living Main | 5.69 x 4.93 | |
| Dining Main | 2.98 x 6.49 | |
| Kitchen Main | 2.77 x 2.65 | |
| Br Main | 2.49 x 3.04 | |
| Bathroom Main | - | 4 Pc Bath |
| Master 2nd | 2.77 x 3.38 | |
| Br 2nd | 2.47 x 3.53 | |
| Bathroom 2nd | - | 3 Pc Bath |
| Br Bsmt | 5.18 x 4.35 | |
| Family Bsmt | 5.21 x 4.63 | |
| Br Bsmt | 2.92 x 3.65 |
| XXXXXXXX | XXX XX, XXXX |
XXXX XXX XXXX |
$XXX,XXX |
| XXX XX, XXXX |
XXXXXX XXX XXXX |
$XXX,XXX |
| XXXXXXXX XXXX | XXX XX, XXXX | $395,000 XXX XXXX |
| XXXXXXXX XXXXXX | XXX XX, XXXX | $410,000 XXX XXXX |

George Vanier Separate School
Elementary: CatholicHermon Public School
Elementary: PublicPalmer Rapids Public School
Elementary: PublicBirds Creek Public School
Elementary: PublicOur Lady of Mercy Catholic School
Elementary: CatholicYork River Public School
Elementary: PublicNorth Addington Education Centre
Secondary: PublicOpeongo High School
Secondary: PublicMadawaska Valley District High School
Secondary: PublicValour JK to 12 School - Secondary School
Secondary: PublicNorth Hastings High School
Secondary: PublicCentre Hastings Secondary School
Secondary: Public

