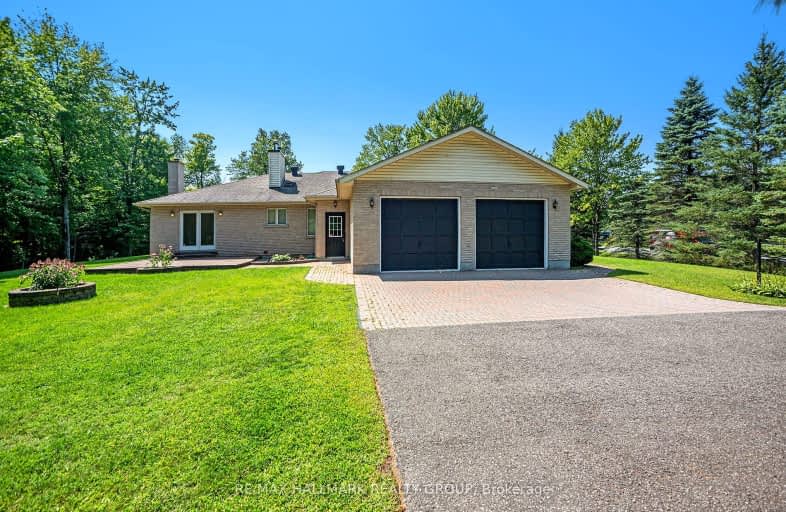Car-Dependent
- Almost all errands require a car.
0
/100
No Nearby Transit
- Almost all errands require a car.
0
/100
Somewhat Bikeable
- Most errands require a car.
26
/100

Vimy Ridge Public School
Elementary: Public
4.87 km
Greely Elementary School
Elementary: Public
8.15 km
Blossom Park Public School
Elementary: Public
6.41 km
École élémentaire catholique Sainte-Bernadette
Elementary: Catholic
6.40 km
St Mary (Gloucester) Elementary School
Elementary: Catholic
6.26 km
St Thomas More Elementary School
Elementary: Catholic
6.61 km
École secondaire catholique Mer Bleue
Secondary: Catholic
11.89 km
École secondaire publique L'Alternative
Secondary: Public
8.25 km
Norman Johnston Secondary Alternate Prog
Secondary: Public
11.50 km
École secondaire publique Louis-Riel
Secondary: Public
12.16 km
École secondaire des adultes Le Carrefour
Secondary: Public
8.26 km
Canterbury High School
Secondary: Public
8.76 km
-
Tiger Lilly Park
211 HILLMAN MARSH Way 4.37km -
Athans Park
1779 St Barbara St (Eureka Ave.), Ottawa ON 6.71km -
Summit Centre for Dog Training
6939 Mckeown 8.25km
-
TD Bank Financial Group
3467 Hawthorne Rd, Ottawa ON K1G 4G2 6.11km -
TD Canada Trust ATM
2940 Bank St, Ottawa ON K1T 1N8 6.48km -
Ottawa-South Keys Shopping Centre Br
2210 Bank St (Hunt Club Rd.), Ottawa ON K1V 1J5 8.99km


