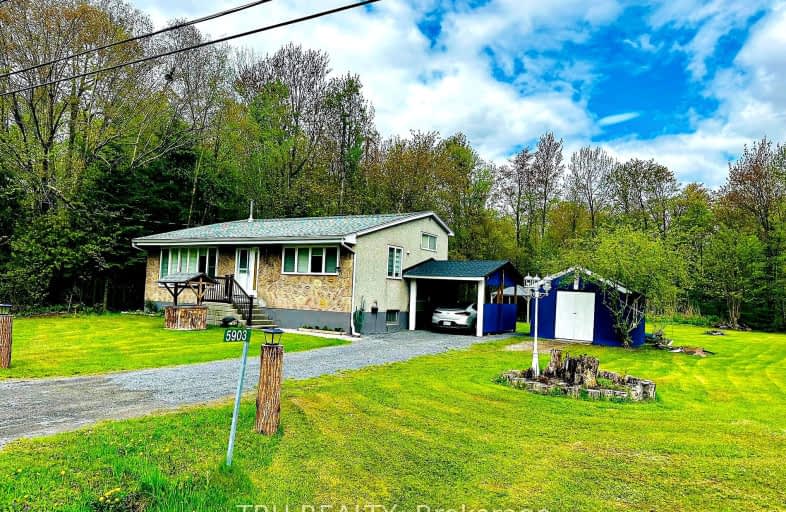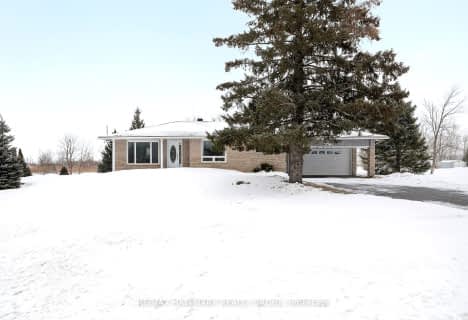Car-Dependent
- Almost all errands require a car.
Minimal Transit
- Almost all errands require a car.
Somewhat Bikeable
- Most errands require a car.

École intermédiaire catholique Mer Bleue
Elementary: CatholicSummerside Public School
Elementary: PublicÉcole élémentaire catholique Notre-Place
Elementary: CatholicÉcole élémentaire catholique Notre-Dame-des-Champs
Elementary: CatholicHeritage Public School
Elementary: PublicÉcole élémentaire catholique Alain-Fortin
Elementary: CatholicÉcole secondaire catholique Mer Bleue
Secondary: CatholicNorman Johnston Secondary Alternate Prog
Secondary: PublicÉcole secondaire publique Gisèle-Lalonde
Secondary: PublicÉcole secondaire catholique Béatrice-Desloges
Secondary: CatholicSir Wilfrid Laurier Secondary School
Secondary: PublicSt Peter High School
Secondary: Catholic-
Vista Park
Vistapark Dr, Orléans ON 9.43km -
Aquaview Park
Ontario 9.95km -
Provence Park
2995 PROVENCE Ave, Orleans 10.88km
-
TD Bank Financial Group
3467 Hawthorne Rd, Ottawa ON K1G 4G2 9.93km -
TD Canada Trust ATM
3199 Hawthorne Rd, Ottawa ON K1G 3V8 10.43km -
TD Bank Financial Group
4422 Innes Rd, Orléans ON K4A 3W3 10.8km
- 3 bath
- 3 bed
4623 Boundary Road, Orleans - Cumberland and Area, Ontario • K4B 1P5 • 1109 - Vars & Area



