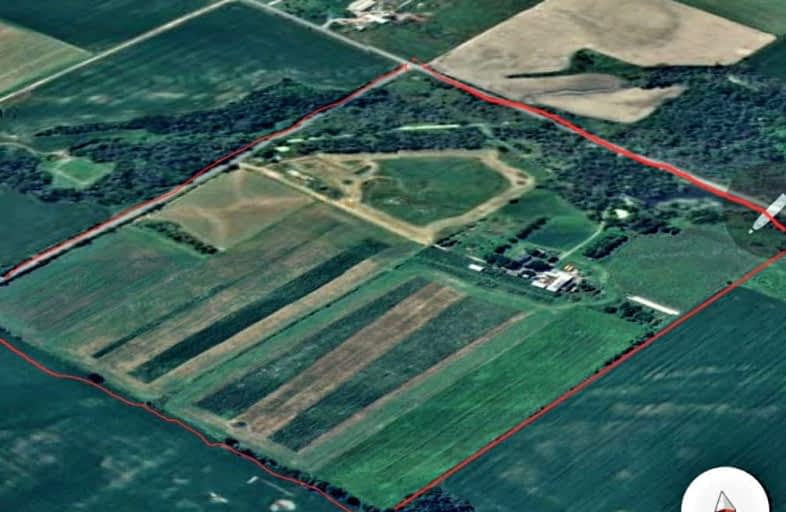Sold on Feb 20, 2025
Note: Property is not currently for sale or for rent.

-
Type: Farm
-
Style: 2-Storey
-
Size: 2500 sqft
-
Lot Size: 1996.41 x 2505.5 Feet
-
Age: 100+ years
-
Taxes: $3,500 per year
-
Days on Site: 80 Days
-
Added: Dec 02, 2024 (2 months on market)
-
Updated:
-
Last Checked: 1 hour ago
-
MLS®#: X11824457
-
Listed By: Royal lepage team realty
Welcome to 4456 John Shaw Road in West Carleton, City of Ottawa , an original 116 acre generational Farmstead Holding a corner property with almost 2000' feet of frontage on two roads ! So many structures and features included beginning with The "Classic Style" 100year old 2 story 4 bedroom Brick Farm Home. Although in mostly "original" condition.. Plank flooring, milled wooden moldings and window casings, lifetime metal roof, very large primary rooms on main level with 4 upper bedrooms. Your design elements and remodel ideas will bring out the best this home has to offer ! Also included are 4 Century Old Timber frame Barns with endless options for the equine, livestock enthusiasts, rental storage, or possible entertainment venue ! Additional working sheds, storage buildings, and even a grain silo which could be repurposed. A spring fed creek and pond located on site, rolling fields and meadows, walking and recreation all on your own property. The crop land is "tile drained" and some of the most fertile lands in the area. Be your Own Farmer or enter in to a rental agreement with a neighbor Farmer for additional income.. For further information and details please reach out to any of our listing team. Farms like this rarely come to market, so if you are searching for your Next Great Adventure, This is it !! [ schools , recreation, shopping, dining, all minutes away ]
Property Details
Facts for 4456 John Shaw Road, Carp - Dunrobin - Huntley - Fitzroy and
Status
Days on Market: 80
Last Status: Sold
Sold Date: Feb 20, 2025
Closed Date: Mar 14, 2025
Expiry Date: Feb 17, 2025
Sold Price: $1,000,000
Unavailable Date: Feb 18, 2025
Input Date: Dec 03, 2024
Property
Status: Sale
Property Type: Farm
Style: 2-Storey
Size (sq ft): 2500
Age: 100+
Area: Carp - Dunrobin - Huntley - Fitzroy and
Community: 9401 - Fitzroy
Inside
Bedrooms: 4
Bathrooms: 2
Kitchens: 1
Rooms: 8
Den/Family Room: Yes
Air Conditioning: None
Fireplace: No
Laundry Level: Main
Central Vacuum: N
Washrooms: 2
Utilities
Electricity: Yes
Gas: No
Cable: Yes
Telephone: Yes
Building
Basement: Full
Basement 2: Unfinished
Heat Type: Forced Air
Heat Source: Propane
Exterior: Brick
Exterior: Wood
Elevator: N
Energy Certificate: N
Green Verification Status: N
Water Supply Type: Drilled Well
Water Supply: Well
Physically Handicapped-Equipped: N
Special Designation: Unknown
Other Structures: Barn
Other Structures: Drive Shed
Retirement: N
Parking
Driveway: Front Yard
Garage Spaces: 2
Garage Type: Attached
Covered Parking Spaces: 10
Total Parking Spaces: 15
Fees
Tax Year: 2024
Tax Legal Description: LOT 17 CON 8 FITZROY, SAVE AND EXCEPT PART 1 ON PLAN 4R-21682, O
Taxes: $3,500
Highlights
Feature: Clear View
Feature: River/Stream
Feature: School
Feature: School Bus Route
Feature: Tiled
Feature: Waterfront
Land
Cross Street: John Shaw Rd and Lil
Municipality District: Carp - Dunrobin - Huntley - Fitzroy and Area
Fronting On: East
Parcel Number: 045540452
Parcel of Tied Land: N
Pool: None
Sewer: Septic
Lot Depth: 2505.5 Feet
Lot Frontage: 1996.41 Feet
Acres: 100+
Zoning: AG
Farm: Land & Bldgs
Waterfront: None
Rooms
Room details for 4456 John Shaw Road, Carp - Dunrobin - Huntley - Fitzroy and
| Type | Dimensions | Description |
|---|---|---|
| Family Main | 4.20 x 6.10 | |
| Dining Main | 3.70 x 6.10 | |
| Kitchen Main | 4.20 x 6.10 | |
| Sunroom Main | 4.80 x 3.65 | |
| Prim Bdrm 2nd | 5.48 x 4.87 | |
| 2nd Br 2nd | 3.35 x 3.65 | |
| 3rd Br 2nd | 3.35 x 3.65 | |
| 4th Br 2nd | 3.35 x 2.43 |
| XXXXXXXX | XXX XX, XXXX |
XXXX XXX XXXX |
$X,XXX,XXX |
| XXX XX, XXXX |
XXXXXX XXX XXXX |
$X,XXX,XXX |
| XXXXXXXX XXXX | XXX XX, XXXX | $1,000,000 XXX XXXX |
| XXXXXXXX XXXXXX | XXX XX, XXXX | $1,150,000 XXX XXXX |
Car-Dependent
- Almost all errands require a car.

École élémentaire publique L'Héritage
Elementary: PublicChar-Lan Intermediate School
Elementary: PublicSt Peter's School
Elementary: CatholicHoly Trinity Catholic Elementary School
Elementary: CatholicÉcole élémentaire catholique de l'Ange-Gardien
Elementary: CatholicWilliamstown Public School
Elementary: PublicÉcole secondaire publique L'Héritage
Secondary: PublicCharlottenburgh and Lancaster District High School
Secondary: PublicSt Lawrence Secondary School
Secondary: PublicÉcole secondaire catholique La Citadelle
Secondary: CatholicHoly Trinity Catholic Secondary School
Secondary: CatholicCornwall Collegiate and Vocational School
Secondary: Public

