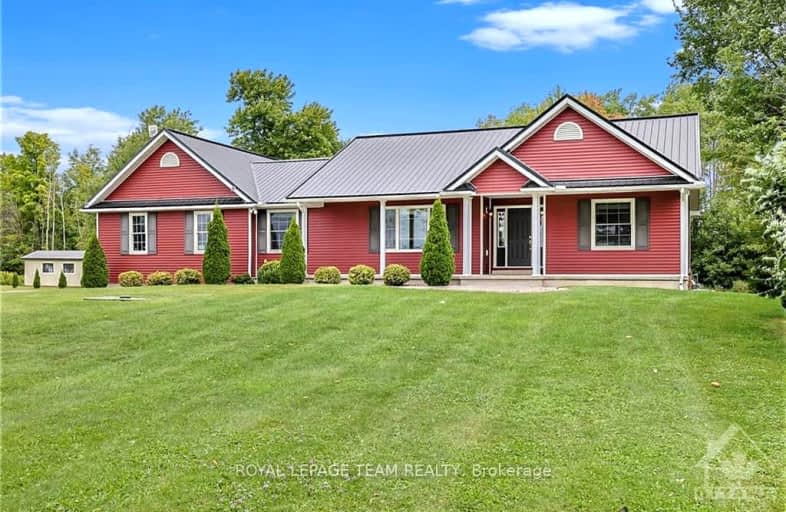Added 4 months ago

-
Type: Detached
-
Style: Bungalow
-
Lot Size: 158.23 x 277.65 Feet
-
Age: No Data
-
Taxes: $3,342 per year
-
Days on Site: 128 Days
-
Added: Aug 13, 2024 (4 months ago)
-
Updated:
-
Last Checked: 4 hours ago
-
MLS®#: X9519775
-
Listed By: Royal lepage team realty
Flooring: Tile, Flooring: Vinyl, Hidden away on a dead-end street on the fringe of Ottawa and only 5 mins to Arnprior, you'll find this beautiful,well maintained home with curb appeal and great views. This move-in ready bungalow has an open plan with great natural light designed for easy living and entertaining with friends and family. Your oasis after a long day, kick off your shoes, relax and unwind in your hot tub or take a swim in your pool. You'll enjoy entertaining in your great outdoor living space on a large T-Rex deck. With easy and close access, you can walk/bike/ATV/snowmobile along the Ottawa Valley Trail. Just a short ride on your bicycle takes you into Arnprior. On the main level of this home you'll find a large kitchen with an island, living room with gas fireplace, 3 bedrooms and 2 bathrooms. Your heated oversized double garage will make working on your projects a pleasure. The lower level was partly completed with electrical, drywall and plumbing for potential rec. room, 2 bedrooms and bathroom., Flooring: Laminate
Upcoming Open Houses
We do not have information on any open houses currently scheduled.
Schedule a Private Tour -
Contact Us
Property Details
Facts for 450 BIG HORN Way, Carp - Dunrobin - Huntley - Fitzroy and
Property
Status: Sale
Property Type: Detached
Style: Bungalow
Area: Carp - Dunrobin - Huntley - Fitzroy and
Community: 9402 - Kinburn
Availability Date: TBD
Inside
Bedrooms: 3
Bathrooms: 2
Kitchens: 1
Rooms: 12
Den/Family Room: No
Air Conditioning: Central Air
Fireplace: Yes
Washrooms: 2
Utilities
Gas: Yes
Building
Basement: Full
Basement 2: Part Fin
Heat Type: Forced Air
Heat Source: Gas
Exterior: Other
Water Supply Type: Drilled Well
Water Supply: Well
Special Designation: Unknown
Parking
Garage Spaces: 2
Garage Type: Other
Covered Parking Spaces: 10
Total Parking Spaces: 10
Fees
Tax Year: 2024
Tax Legal Description: FIRSTLY: PART LOT 26, CONCESSION 2, FITZROY, PARTS 2, 3 & 4 PLAN
Taxes: $3,342
Highlights
Feature: Fenced Yard
Feature: Golf
Feature: Park
Feature: Wooded/Treed
Land
Cross Street: An easy commute from
Municipality District: Carp - Dunrobin - Huntley -
Fronting On: East
Parcel Number: 045570385
Pool: Abv Grnd
Sewer: Septic
Lot Depth: 277.65 Feet
Lot Frontage: 158.23 Feet
Lot Irregularities: 1
Acres: .50-1.99
Zoning: Residential
Rural Services: Natural Gas
Additional Media
- Virtual Tour: https://listings.nextdoorphotos.com/450bighornway
Rooms
Room details for 450 BIG HORN Way, Carp - Dunrobin - Huntley - Fitzroy and
| Type | Dimensions | Description |
|---|---|---|
| Kitchen Main | 4.82 x 3.53 | |
| Dining Main | 4.82 x 2.94 | |
| Living Main | 4.64 x 4.08 | |
| Prim Bdrm Main | 4.82 x 3.58 | |
| Br Main | 2.84 x 3.35 | |
| Br Main | 3.37 x 3.60 | |
| Bathroom Main | 1.60 x 2.31 | |
| Bathroom Main | 3.27 x 1.82 | |
| Foyer Main | 3.63 x 4.03 | |
| Other Main | 1.44 x 1.52 | |
| Other Main | 1.75 x 1.57 | |
| Laundry Lower | 1.87 x 3.58 |
| X9519775 | Aug 13, 2024 |
Active For Sale |
$874,900 |
| X9519775 Active | Aug 13, 2024 | $874,900 For Sale |
Car-Dependent
- Almost all errands require a car.

École élémentaire publique L'Héritage
Elementary: PublicChar-Lan Intermediate School
Elementary: PublicSt Peter's School
Elementary: CatholicHoly Trinity Catholic Elementary School
Elementary: CatholicÉcole élémentaire catholique de l'Ange-Gardien
Elementary: CatholicWilliamstown Public School
Elementary: PublicÉcole secondaire publique L'Héritage
Secondary: PublicCharlottenburgh and Lancaster District High School
Secondary: PublicSt Lawrence Secondary School
Secondary: PublicÉcole secondaire catholique La Citadelle
Secondary: CatholicHoly Trinity Catholic Secondary School
Secondary: CatholicCornwall Collegiate and Vocational School
Secondary: Public

