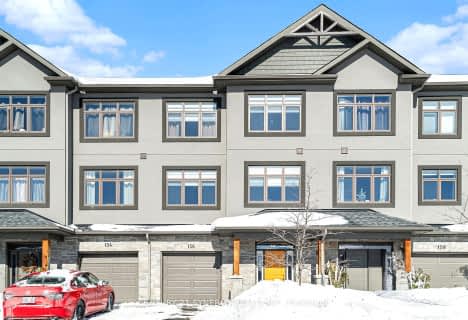Sold on Feb 19, 2024
Note: Property is not currently for sale or for rent.

-
Type: Att/Row/Twnhouse
-
Style: 3-Storey
-
Lot Size: 22.73 x 94.69
-
Age: No Data
-
Taxes: $3,587 per year
-
Days on Site: 11 Days
-
Added: Nov 06, 2024 (1 week on market)
-
Updated:
-
Last Checked: 3 hours ago
-
MLS®#: X9445172
-
Listed By: Royal lepage team realty
Flooring: Tile, Welcome to the award winning DOYLE HOMES 2019 built 3bed, 3bath townhome in the safe & family-friendly village of Carp. Walk to all amenities from breweries & pubs to farmer's markets & hiking & biking trails. Bright wide foyer with ceramic tiles, large closet, with built-in bench loaded w/ hooks & cubbies. Main floor features 9' ceiling, w/custom blinds throughout, beautiful wide plank engineered hardwood floors w/gas fireplace walking out to a fenced in backyard w/deck. Open concept kitchen takes centre stage w/quartz countertop, hardwood cabinets, SS appliances, pantry & stunning backsplash. Accompanied by the oversized island w/sink & bar seating w/stylish pendants. Large primary bedroom w/walk-in closet & ensuite. Top floor washer & dryer. Close to the 417 with Stittsville, Kanata, Canadian Tire Centre & Tanger Outlets all within a 15 min. drive/ 30 min. drive to ByWard Market & Parliament.Check out the virtual tour, offers anytime. Book your visit today!, Flooring: Hardwood, Flooring: Carpet Wall To Wall
Property Details
Facts for 166 Salisbury Street, Carp - Huntley Ward
Status
Days on Market: 11
Last Status: Sold
Sold Date: Feb 19, 2024
Closed Date: May 01, 2024
Expiry Date: May 31, 2024
Sold Price: $616,000
Unavailable Date: Nov 30, -0001
Input Date: Feb 09, 2024
Property
Status: Sale
Property Type: Att/Row/Twnhouse
Style: 3-Storey
Area: Carp - Huntley Ward
Community: 9101 - Carp
Availability Date: 30-60 days
Inside
Bedrooms: 3
Bathrooms: 3
Kitchens: 1
Rooms: 13
Air Conditioning: Central Air
Fireplace: Yes
Washrooms: 3
Utilities
Gas: Yes
Building
Basement: Full
Basement 2: Part Fin
Heat Type: Forced Air
Heat Source: Gas
Exterior: Brick
Exterior: Stucco/Plaster
Water Supply: Municipal
Parking
Garage Spaces: 1
Garage Type: Attached
Total Parking Spaces: 3
Fees
Tax Year: 2023
Tax Legal Description: PART OF LOT 17 ON CONCESSION 2, HUNTLEY DESIGNATED AS PARTS 4 AN
Taxes: $3,587
Land
Cross Street: 417 westbound to Car
Municipality District: Carp - Huntley Ward
Fronting On: North
Parcel Number: 045332278
Sewer: Sewers
Lot Depth: 94.69
Lot Frontage: 22.73
Zoning: Residential
Easements Restrictions: Easement
Rooms
Room details for 166 Salisbury Street, Carp - Huntley Ward
| Type | Dimensions | Description |
|---|---|---|
| Foyer Main | 4.54 x 3.17 | |
| Other Main | 5.96 x 6.78 | |
| Living 2nd | 3.65 x 6.78 | |
| Kitchen 2nd | 5.30 x 5.51 | |
| Dining 2nd | 3.09 x 4.16 | |
| Bathroom 2nd | 1.52 x 2.54 | |
| Pantry 2nd | 1.82 x 1.44 | |
| Prim Bdrm 3rd | 4.16 x 3.98 | |
| Bathroom 3rd | 2.43 x 2.69 | |
| Bathroom 3rd | 2.38 x 2.00 | |
| Br 3rd | 2.76 x 3.50 | |
| Br 3rd | 4.34 x 3.20 |

St Michael (Corkery) Elementary School
Elementary: CatholicSt Isidore Elementary School
Elementary: CatholicÉcole élémentaire publique Kanata
Elementary: PublicHuntley Centennial Public School
Elementary: PublicSt. Gabriel Elementary School
Elementary: CatholicJack Donohue Public School
Elementary: PublicFrederick Banting Secondary Alternate Pr
Secondary: PublicAll Saints Catholic High School
Secondary: CatholicHoly Trinity Catholic High School
Secondary: CatholicSacred Heart High School
Secondary: CatholicEarl of March Secondary School
Secondary: PublicWest Carleton Secondary School
Secondary: Public- 3 bath
- 3 bed
156 Salisbury Street, Carp - Huntley Ward, Ontario • K0A 1L0 • 9101 - Carp

