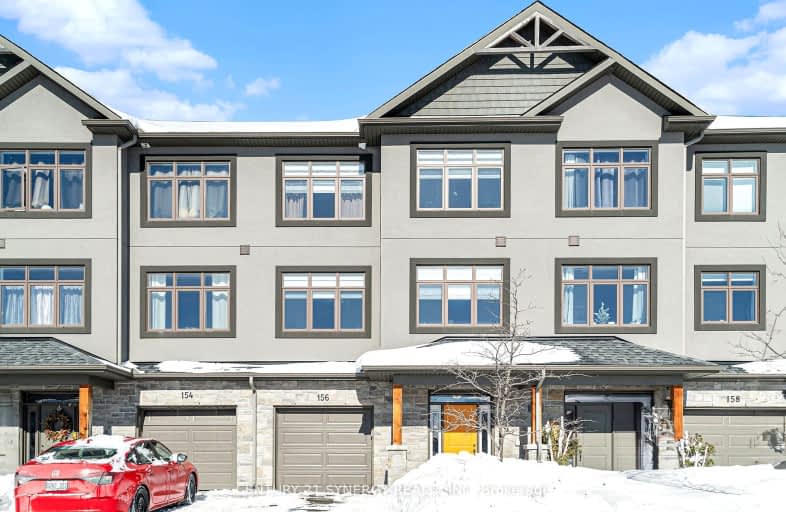Car-Dependent
- Most errands require a car.
Minimal Transit
- Almost all errands require a car.
Somewhat Bikeable
- Most errands require a car.

St Michael (Corkery) Elementary School
Elementary: CatholicSt Isidore Elementary School
Elementary: CatholicÉcole élémentaire publique Kanata
Elementary: PublicHuntley Centennial Public School
Elementary: PublicSt. Gabriel Elementary School
Elementary: CatholicJack Donohue Public School
Elementary: PublicFrederick Banting Secondary Alternate Pr
Secondary: PublicAll Saints Catholic High School
Secondary: CatholicHoly Trinity Catholic High School
Secondary: CatholicSacred Heart High School
Secondary: CatholicEarl of March Secondary School
Secondary: PublicWest Carleton Secondary School
Secondary: Public-
Richardson Heritage Park
Ottawa ON 7.45km -
Monk Environmental Land
Ottawa ON 7.64km -
Keyrock Park
Ontario 8.05km
-
Scotiabank
Hwy 49, Carp ON K0A 1L0 1.18km -
BMO Bank of Montreal
2653 March Rd, Carp ON K0A 1L0 3.44km -
CIBC
700 March Rd, Kanata ON K2K 2V9 7.36km



