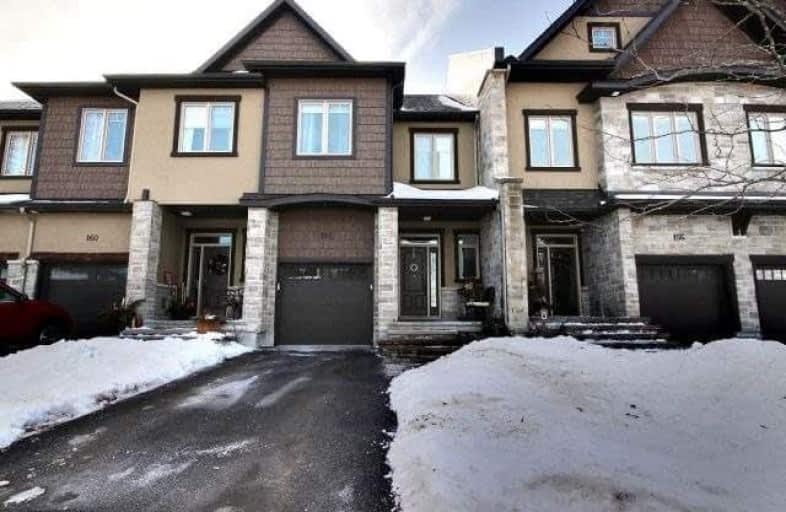Sold on Feb 17, 2018
Note: Property is not currently for sale or for rent.

-
Type: Att/Row/Twnhouse
-
Style: 2-Storey
-
Size: 1500 sqft
-
Lot Size: 20.34 x 134.6 Feet
-
Age: 6-15 years
-
Taxes: $2,976 per year
-
Days on Site: 22 Days
-
Added: Sep 07, 2019 (3 weeks on market)
-
Updated:
-
Last Checked: 2 months ago
-
MLS®#: X4029399
-
Listed By: Comfree commonsense network, brokerage
Modern Meets Country In Carp! This Executive Doyle Built Townhome Is Great For Entertaining Either At The Custom Wet Bar Or On The Rear Patio Backing Onto The Carp River. Featuring 9Ft. Ceilings On The Main Floor, Deslaurier Custom Kitchen And Bathroom Cabinets With Quartz Or Granite Countertops, Custom Tiled Shower, Finished Basement With Bathroom, A Rear Deck And Interlock Patio And Front Interlock Steps. 10 Min. From Kanata And 5 Min. From 417
Property Details
Facts for 158 Rivington Street, Ottawa
Status
Days on Market: 22
Last Status: Sold
Sold Date: Feb 17, 2018
Closed Date: May 04, 2018
Expiry Date: May 25, 2018
Sold Price: $406,000
Unavailable Date: Feb 17, 2018
Input Date: Jan 26, 2018
Property
Status: Sale
Property Type: Att/Row/Twnhouse
Style: 2-Storey
Size (sq ft): 1500
Age: 6-15
Area: Ottawa
Community: West Carleton
Availability Date: Flex
Inside
Bedrooms: 3
Bathrooms: 4
Kitchens: 1
Rooms: 10
Den/Family Room: Yes
Air Conditioning: Central Air
Fireplace: Yes
Laundry Level: Upper
Washrooms: 4
Building
Basement: Finished
Heat Type: Forced Air
Heat Source: Gas
Exterior: Stone
Exterior: Stucco/Plaster
Water Supply: Municipal
Special Designation: Unknown
Parking
Driveway: Lane
Garage Spaces: 1
Garage Type: Attached
Covered Parking Spaces: 3
Total Parking Spaces: 4
Fees
Tax Year: 2017
Tax Legal Description: Part Of Lots 76, 77, And 78 (West William Street)
Taxes: $2,976
Land
Cross Street: Carp Rd & Donald B M
Municipality District: Ottawa
Fronting On: South
Pool: None
Sewer: Sewers
Lot Depth: 134.6 Feet
Lot Frontage: 20.34 Feet
Acres: < .50
Rooms
Room details for 158 Rivington Street, Ottawa
| Type | Dimensions | Description |
|---|---|---|
| Dining Main | 2.74 x 3.81 | |
| Kitchen Main | 2.67 x 3.81 | |
| Living Main | 3.15 x 5.94 | |
| Master 2nd | 3.96 x 4.57 | |
| 2nd Br 2nd | 2.97 x 3.66 | |
| 3rd Br 2nd | 2.79 x 4.06 | |
| Family Lower | 3.99 x 5.54 | |
| Kitchen Lower | 1.73 x 2.87 |
| XXXXXXXX | XXX XX, XXXX |
XXXX XXX XXXX |
$XXX,XXX |
| XXX XX, XXXX |
XXXXXX XXX XXXX |
$XXX,XXX |
| XXXXXXXX XXXX | XXX XX, XXXX | $406,000 XXX XXXX |
| XXXXXXXX XXXXXX | XXX XX, XXXX | $399,900 XXX XXXX |

St Michael (Corkery) Elementary School
Elementary: CatholicSt Isidore Elementary School
Elementary: CatholicÉcole élémentaire publique Kanata
Elementary: PublicHuntley Centennial Public School
Elementary: PublicSt. Gabriel Elementary School
Elementary: CatholicJack Donohue Public School
Elementary: PublicFrederick Banting Secondary Alternate Pr
Secondary: PublicAll Saints Catholic High School
Secondary: CatholicHoly Trinity Catholic High School
Secondary: CatholicSacred Heart High School
Secondary: CatholicEarl of March Secondary School
Secondary: PublicWest Carleton Secondary School
Secondary: Public

