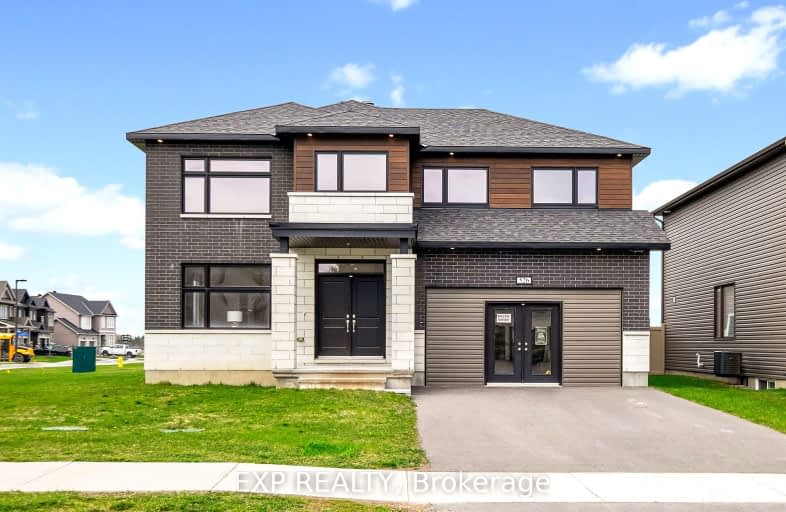Added 5 months ago

-
Type: Detached
-
Style: 2-Storey
-
Lot Size: 50.15 x 115.66 Feet
-
Age: No Data
-
Days on Site: 35 Days
-
Added: Jan 06, 2025 (5 months ago)
-
Updated:
-
Last Checked: 3 months ago
-
MLS®#: X11910456
-
Listed By: Exp realty
Explore the Merlot model by Mattino Developments located on a PREMIUM LOT w/NO REAR Neighbours in the esteemed Diamondview Estates in Carp. This elegant Merlot Model (3300 sqft) home features a beautifully designed layout that maximizes both comfort & style. Main floor features kitchen opening to a spacious family room complete w/a cozy fireplace and soaring ceilings. The kitchen is enhanced by a butler's pantry & access to the formal dining area. Upstairs the primary bedroom offers a luxurious retreat with walk-in closets & a 5-piece ensuite creating a private spa-like experience. Second level complete with four bedrooms and versatile loft space. This home combines functionality w/elegance making it an ideal choice for those seeking a sophisticated living space. Laundry conveniently located on the main level. Choose your finishes & make this home your own. Association fee covers common Area Maintenance & Management Fee. Images provided are to showcase builder finishes. This home is to be built.
Upcoming Open Houses
We do not have information on any open houses currently scheduled.
Schedule a Private Tour -
Contact Us
Property Details
Facts for 1971 HAWKER, Carp - Huntley Ward
Property
Status: Sale
Property Type: Detached
Style: 2-Storey
Area: Carp - Huntley Ward
Community: 9104 - Huntley Ward (South East)
Availability Date: TBD
Inside
Bedrooms: 4
Bathrooms: 3
Kitchens: 1
Rooms: 15
Den/Family Room: No
Air Conditioning: None
Fireplace: Yes
Central Vacuum: N
Washrooms: 3
Utilities
Gas: Yes
Building
Basement: Full
Basement 2: Unfinished
Heat Type: Forced Air
Heat Source: Gas
Exterior: Brick
Exterior: Other
Water Supply: Municipal
Special Designation: Unknown
Parking
Garage Spaces: 2
Garage Type: Attached
Covered Parking Spaces: 4
Total Parking Spaces: 6
Fees
Tax Year: 2024
Tax Legal Description: LOT 58, PLAN 4M1683 TOGETHER WITH AN UNDIVIDED COMMON INTEREST I
Highlights
Feature: Golf
Feature: Park
Feature: Skiing
Land
Cross Street: 417 west towards Arn
Municipality District: Carp - Huntley Ward
Fronting On: South
Parcel Number: 045380986
Pool: None
Sewer: Septic
Lot Depth: 115.66 Feet
Lot Frontage: 50.15 Feet
Lot Irregularities: 1
Zoning: Residential
Additional Media
- Virtual Tour: https://www.myvisuallistings.com/cvtnb/346406#Matterport
Rooms
Room details for 1971 HAWKER, Carp - Huntley Ward
| Type | Dimensions | Description |
|---|---|---|
| Kitchen Main | 6.40 x 3.65 | |
| Dining Main | 3.05 x 3.65 | |
| Living Main | 2.74 x 3.65 | |
| Family Main | 4.57 x 5.48 | |
| Laundry Main | 2.40 x 2.74 | |
| Prim Bdrm 2nd | 4.80 x 3.65 | |
| Other 2nd | 2.00 x 2.31 | |
| Other 2nd | 2.00 x 2.31 | |
| Br 2nd | 4.26 x 3.65 | |
| Br 2nd | 4.69 x 3.73 | |
| Br 2nd | 3.30 x 4.69 |
| X1191045 | Jan 06, 2025 |
Active For Sale |
$1,099,900 |
| X9452468 | Oct 14, 2024 |
Inactive For Sale |
|
| Jun 03, 2024 |
Listed For Sale |
$949,900 | |
| X9425027 | May 30, 2024 |
Removed For Sale |
|
| May 06, 2024 |
Listed For Sale |
$999,900 | |
| X9522635 | Jan 06, 2025 |
Removed For Sale |
|
| Oct 15, 2024 |
Listed For Sale |
$999,900 |
| X1191045 Active | Jan 06, 2025 | $1,099,900 For Sale |
| X9452468 Inactive | Oct 14, 2024 | For Sale |
| X9452468 Listed | Jun 03, 2024 | $949,900 For Sale |
| X9425027 Removed | May 30, 2024 | For Sale |
| X9425027 Listed | May 06, 2024 | $999,900 For Sale |
| X9522635 Removed | Jan 06, 2025 | For Sale |
| X9522635 Listed | Oct 15, 2024 | $999,900 For Sale |
Car-Dependent
- Almost all errands require a car.

École élémentaire publique L'Héritage
Elementary: PublicChar-Lan Intermediate School
Elementary: PublicSt Peter's School
Elementary: CatholicHoly Trinity Catholic Elementary School
Elementary: CatholicÉcole élémentaire catholique de l'Ange-Gardien
Elementary: CatholicWilliamstown Public School
Elementary: PublicÉcole secondaire publique L'Héritage
Secondary: PublicCharlottenburgh and Lancaster District High School
Secondary: PublicSt Lawrence Secondary School
Secondary: PublicÉcole secondaire catholique La Citadelle
Secondary: CatholicHoly Trinity Catholic Secondary School
Secondary: CatholicCornwall Collegiate and Vocational School
Secondary: Public

