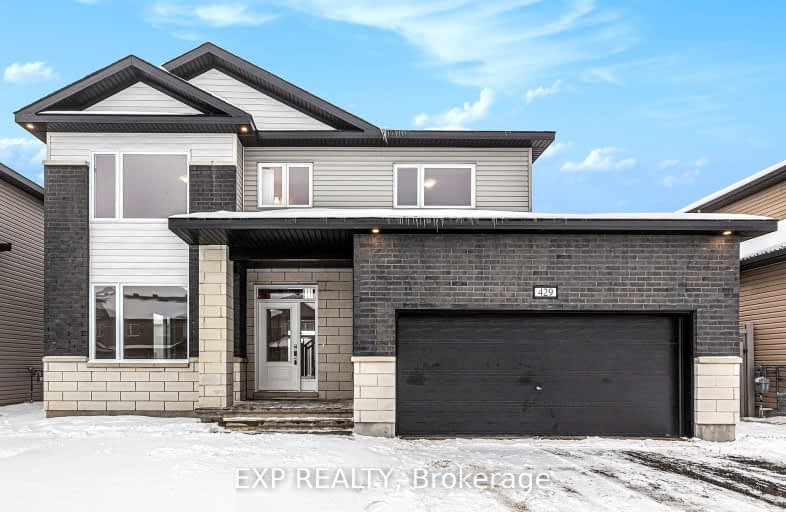Added 5 months ago

-
Type: Detached
-
Style: 2-Storey
-
Size: 3500 sqft
-
Lot Size: 66.7 x 121.31 Feet
-
Age: No Data
-
Days on Site: 58 Days
-
Added: Jan 06, 2025 (5 months ago)
-
Updated:
-
Last Checked: 3 months ago
-
MLS®#: X11910507
-
Listed By: Exp realty
Explore the Custom Merlot model by Mattino Developments, situated on a PREMIUM CORNER LOT in the esteemed Diamondview Estates in Carp. This expansive 5 Bed/4 Bath home spans 3600 sqft and includes a three-car garage, offering a flexible layout that can be tailored to your family's needs. Separate from the main living area is a bedroom, the perfect in-law suite. The chef's kitchen features ample cabinetry and extensive counter space, ideal for preparing gourmet meals. Adjacent, the living area provides a warm and inviting space for relaxation and social gatherings. The primary bedroom on the upper level is a tranquil retreat, complete with a 4-piece ensuite. Additional bedrooms ensure ample space for family and guests. Images showcase builder finishes. there is still time to choose your finishes! Association fee covers: Common Area Maintenance and Management Fee. This home is to be built.
Upcoming Open Houses
We do not have information on any open houses currently scheduled.
Schedule a Private Tour -
Contact Us
Property Details
Facts for 402 FLEET CANUCK, Carp - Huntley Ward
Property
Status: Sale
Property Type: Detached
Style: 2-Storey
Size (sq ft): 3500
Area: Carp - Huntley Ward
Community: 9104 - Huntley Ward (South East)
Availability Date: TBD
Inside
Bedrooms: 5
Bathrooms: 4
Kitchens: 1
Rooms: 15
Den/Family Room: Yes
Air Conditioning: None
Fireplace: Yes
Central Vacuum: N
Washrooms: 4
Utilities
Gas: Yes
Building
Basement: Full
Basement 2: Unfinished
Heat Type: Forced Air
Heat Source: Gas
Exterior: Brick
Exterior: Other
Water Supply: Municipal
Special Designation: Unknown
Parking
Garage Spaces: 3
Garage Type: Attached
Covered Parking Spaces: 6
Total Parking Spaces: 9
Fees
Tax Year: 2024
Tax Legal Description: LOT 52, PLAN 4M1683 TOGETHER WITH AN UNDIVIDED COMMON INTEREST I
Highlights
Feature: Golf
Feature: Park
Feature: Skiing
Land
Cross Street: 417 west towards Arn
Municipality District: Carp - Huntley Ward
Fronting On: East
Parcel Number: 045380980
Pool: None
Sewer: Septic
Lot Depth: 121.31 Feet
Lot Frontage: 66.7 Feet
Lot Irregularities: 1
Zoning: Residential
Rooms
Room details for 402 FLEET CANUCK, Carp - Huntley Ward
| Type | Dimensions | Description |
|---|---|---|
| Living Main | 3.12 x 3.63 | |
| Kitchen Main | 3.20 x 3.65 | |
| Dining Main | 3.17 x 3.65 | |
| Family Main | 4.52 x 5.46 | |
| Dining Main | 4.21 x 4.57 | |
| Br Main | 3.96 x 5.99 | |
| Prim Bdrm 2nd | 4.97 x 3.65 | |
| Br 2nd | 4.52 x 3.70 | |
| Br 2nd | 3.40 x 4.16 | |
| Br 2nd | 4.21 x 3.42 | |
| Loft 2nd | 3.42 x 2.13 |
| X1191050 | Jan 06, 2025 |
Active For Sale |
$1,169,900 |
| X9452464 | Sep 27, 2024 |
Removed For Sale |
|
| May 30, 2024 |
Listed For Sale |
$1,099,900 | |
| X9426818 | May 30, 2024 |
Removed For Sale |
|
| May 06, 2024 |
Listed For Sale |
$1,199,900 | |
| X9520714 | Jan 06, 2025 |
Removed For Sale |
|
| Sep 27, 2024 |
Listed For Sale |
$1,149,900 |
| X1191050 Active | Jan 06, 2025 | $1,169,900 For Sale |
| X9452464 Removed | Sep 27, 2024 | For Sale |
| X9452464 Listed | May 30, 2024 | $1,099,900 For Sale |
| X9426818 Removed | May 30, 2024 | For Sale |
| X9426818 Listed | May 06, 2024 | $1,199,900 For Sale |
| X9520714 Removed | Jan 06, 2025 | For Sale |
| X9520714 Listed | Sep 27, 2024 | $1,149,900 For Sale |
Car-Dependent
- Almost all errands require a car.

École élémentaire publique L'Héritage
Elementary: PublicChar-Lan Intermediate School
Elementary: PublicSt Peter's School
Elementary: CatholicHoly Trinity Catholic Elementary School
Elementary: CatholicÉcole élémentaire catholique de l'Ange-Gardien
Elementary: CatholicWilliamstown Public School
Elementary: PublicÉcole secondaire publique L'Héritage
Secondary: PublicCharlottenburgh and Lancaster District High School
Secondary: PublicSt Lawrence Secondary School
Secondary: PublicÉcole secondaire catholique La Citadelle
Secondary: CatholicHoly Trinity Catholic Secondary School
Secondary: CatholicCornwall Collegiate and Vocational School
Secondary: Public

