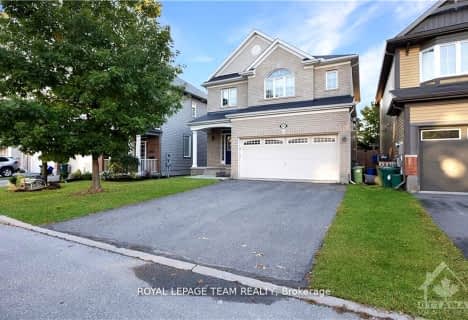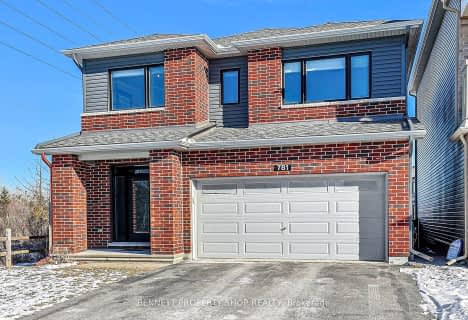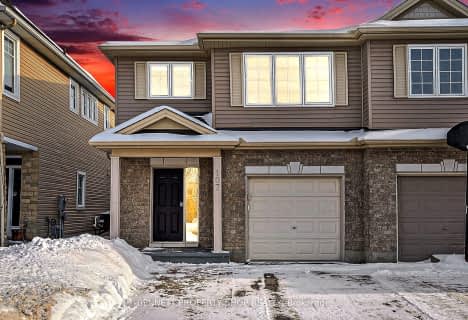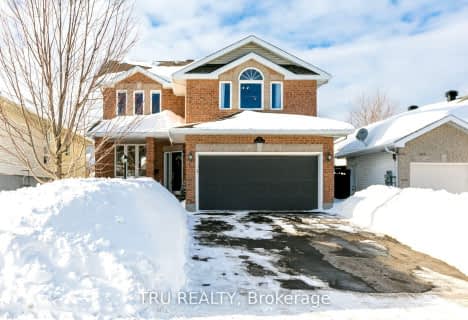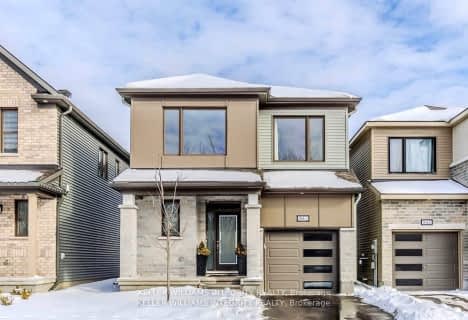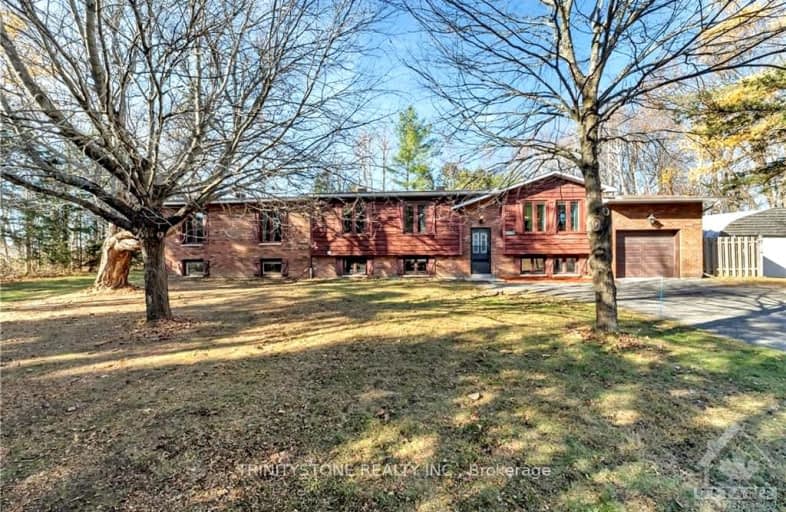
Car-Dependent
- Most errands require a car.
Some Transit
- Most errands require a car.
Somewhat Bikeable
- Most errands require a car.

Kanata Highlands Public School
Elementary: PublicHoly Spirit Elementary School
Elementary: CatholicSt. Stephen Catholic Elementary School
Elementary: CatholicA. Lorne Cassidy Elementary School
Elementary: PublicSacred Heart Intermediate School
Elementary: CatholicStittsville Public School
Elementary: PublicÉcole secondaire catholique Paul-Desmarais
Secondary: CatholicFrederick Banting Secondary Alternate Pr
Secondary: PublicA.Y. Jackson Secondary School
Secondary: PublicAll Saints Catholic High School
Secondary: CatholicHoly Trinity Catholic High School
Secondary: CatholicSacred Heart High School
Secondary: Catholic-
Albert Argue Black Park
735 Rosehill Ave (Mazon), Ottawa ON K2S 0X1 2.6km -
Village Square Park
Ottawa ON 2.68km -
Deer Run Park
ON 2.98km
-
Scotiabank
1271 Main St (at Carp Road), Stittsville ON K2S 2E4 1.71km -
President's Choice Financial ATM
1251 Main St, Stittsville ON K2S 2E5 1.77km -
BMO Bank of Montreal
5673 Hazeldean Rd, Stittsville ON K2S 0P6 3.6km
- 2 bath
- 3 bed
12 Porter Street, Stittsville - Munster - Richmond, Ontario • K2S 1P8 • 8203 - Stittsville (South)
- 3 bath
- 3 bed
405 BRIGATINE Avenue, Stittsville - Munster - Richmond, Ontario • K2S 0P7 • 8211 - Stittsville (North)
- 3 bath
- 4 bed
- 2000 sqft
302 Crossway Terrace, Stittsville - Munster - Richmond, Ontario • K2S 3A8 • 8211 - Stittsville (North)
- 3 bath
- 4 bed
781 Samantha Eastop Avenue, Stittsville - Munster - Richmond, Ontario • K2S 0Z9 • 8211 - Stittsville (North)
- 4 bath
- 4 bed
115 Sirocco Crescent, Stittsville - Munster - Richmond, Ontario • K2S 2E1 • 8211 - Stittsville (North)
- 4 bath
- 4 bed
167 Santolina Street, Stittsville - Munster - Richmond, Ontario • K2S 0W9 • 8211 - Stittsville (North)
- 4 bath
- 3 bed
107 Bandelier Way, Stittsville - Munster - Richmond, Ontario • K2S 0C3 • 8211 - Stittsville (North)
- 3 bath
- 3 bed
109 Beechfern Drive, Stittsville - Munster - Richmond, Ontario • K2S 1E3 • 8202 - Stittsville (Central)
- 3 bath
- 3 bed
49 Stonepath Crescent North, Stittsville - Munster - Richmond, Ontario • K2S 1S4 • 8202 - Stittsville (Central)
- 2 bath
- 3 bed
37 Denham Way, Stittsville - Munster - Richmond, Ontario • K2S 1H5 • 8202 - Stittsville (Central)
- — bath
- — bed
139 Abaca Way, Stittsville - Munster - Richmond, Ontario • K2S 2C2 • 8211 - Stittsville (North)
- 3 bath
- 4 bed
- 2000 sqft
841 Derreen Avenue East, Stittsville - Munster - Richmond, Ontario • K2S 3A7 • 8211 - Stittsville (North)

