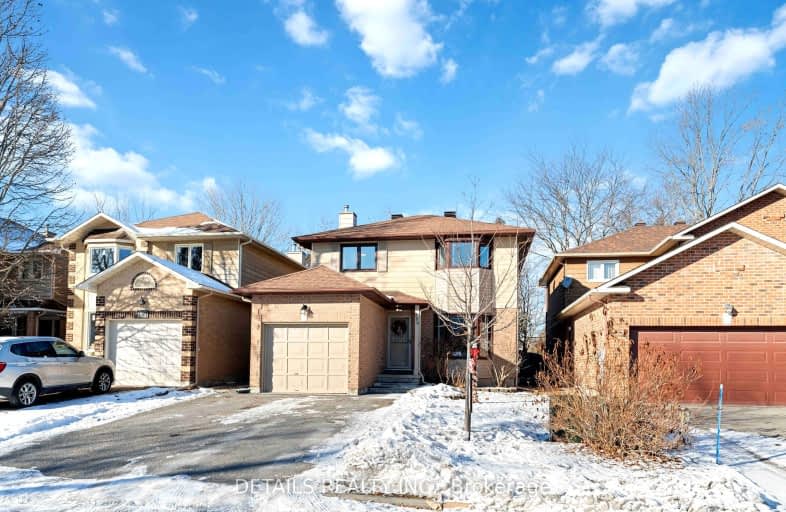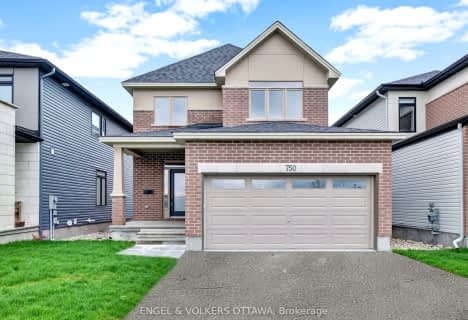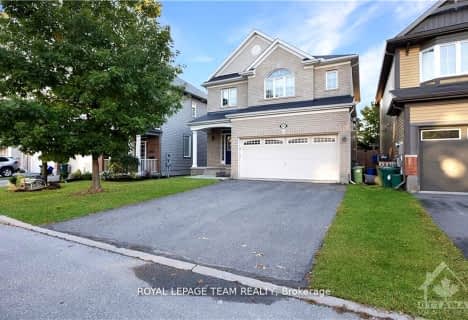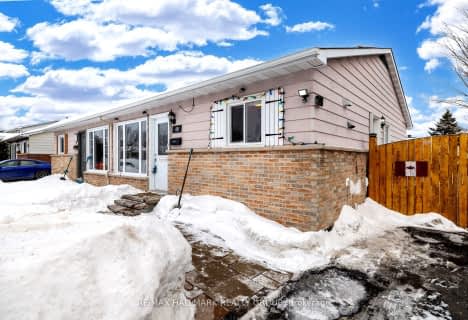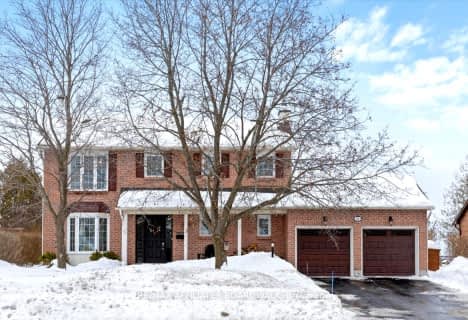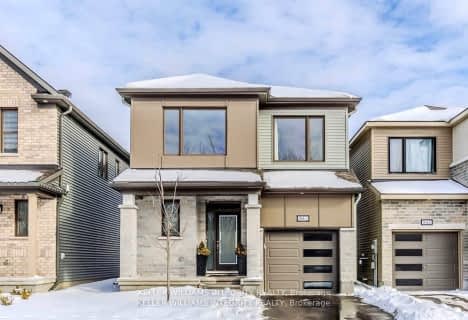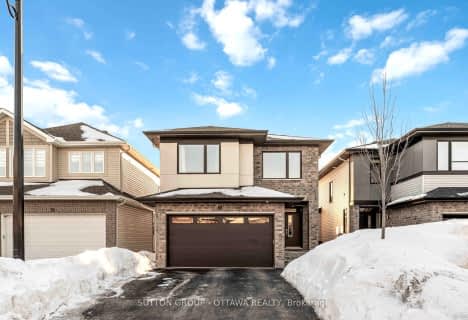Somewhat Walkable
- Some errands can be accomplished on foot.
Some Transit
- Most errands require a car.
Bikeable
- Some errands can be accomplished on bike.
- — bath
- — bed
- — sqft
526 Khamsin Street, Stittsville - Munster - Richmond, Ontario • K2S 0P8
- — bath
- — bed
- — sqft
925 Embankment Street, Stittsville - Munster - Richmond, Ontario • K2S 2P6
- — bath
- — bed
- — sqft
11 John Sidney Crescent, Stittsville - Munster - Richmond, Ontario • K2S 1J7

Holy Spirit Elementary School
Elementary: CatholicÉcole élémentaire catholique Saint-Jean-Paul II
Elementary: CatholicA. Lorne Cassidy Elementary School
Elementary: PublicSacred Heart Intermediate School
Elementary: CatholicGuardian Angels Elementary School
Elementary: CatholicStittsville Public School
Elementary: PublicÉcole secondaire catholique Paul-Desmarais
Secondary: CatholicFrederick Banting Secondary Alternate Pr
Secondary: PublicA.Y. Jackson Secondary School
Secondary: PublicAll Saints Catholic High School
Secondary: CatholicHoly Trinity Catholic High School
Secondary: CatholicSacred Heart High School
Secondary: Catholic-
Deer Run Park
ON 1.43km -
Westridge Park 'a'
Ottawa ON 1.71km -
Upcountry Park
Stittsville ON 1.93km
-
President's Choice Financial ATM
5709 Hazeldean Rd, Kanata ON K2S 0P6 2.55km -
Scotiabank
8111 Campeau Dr (Campeau), Ottawa ON K2T 1B7 5.26km -
TD Canada Trust ATM
2150 Robertson Rd, Ottawa ON K2H 9S1 9.17km
- 3 bath
- 3 bed
405 BRIGATINE Avenue, Stittsville - Munster - Richmond, Ontario • K2S 0P7 • 8211 - Stittsville (North)
- 3 bath
- 4 bed
- 2000 sqft
302 Crossway Terrace, Stittsville - Munster - Richmond, Ontario • K2S 3A8 • 8211 - Stittsville (North)
- 3 bath
- 4 bed
205 Prosperity Walk, Kanata, Ontario • K2V 0V5 • 9010 - Kanata - Emerald Meadows/Trailwest
- 4 bath
- 4 bed
167 Santolina Street, Stittsville - Munster - Richmond, Ontario • K2S 0W9 • 8211 - Stittsville (North)
- 4 bath
- 3 bed
40 Friendly Crescent, Stittsville - Munster - Richmond, Ontario • K2S 2B6 • 8203 - Stittsville (South)
- 4 bath
- 4 bed
- 2500 sqft
4774 Abbott Street East, Kanata, Ontario • K2V 0L4 • 9010 - Kanata - Emerald Meadows/Trailwest
- — bath
- — bed
139 Abaca Way, Stittsville - Munster - Richmond, Ontario • K2S 2C2 • 8211 - Stittsville (North)
- 2 bath
- 3 bed
40 Morton Drive, Kanata, Ontario • K2L 1X1 • 9003 - Kanata - Glencairn/Hazeldean
- 4 bath
- 3 bed
- 1500 sqft
161 Cranesbill Road, Kanata, Ontario • K2V 0J4 • 9010 - Kanata - Emerald Meadows/Trailwest
- 4 bath
- 3 bed
320 Liard Street, Stittsville - Munster - Richmond, Ontario • K2S 1J8 • 8203 - Stittsville (South)
- 3 bath
- 4 bed
- 2000 sqft
841 Derreen Avenue East, Stittsville - Munster - Richmond, Ontario • K2S 3A7 • 8211 - Stittsville (North)
- 3 bath
- 3 bed
- 2000 sqft
80 Aridus Crescent, Stittsville - Munster - Richmond, Ontario • K2S 2L3 • 8207 - Remainder of Stittsville & Area
