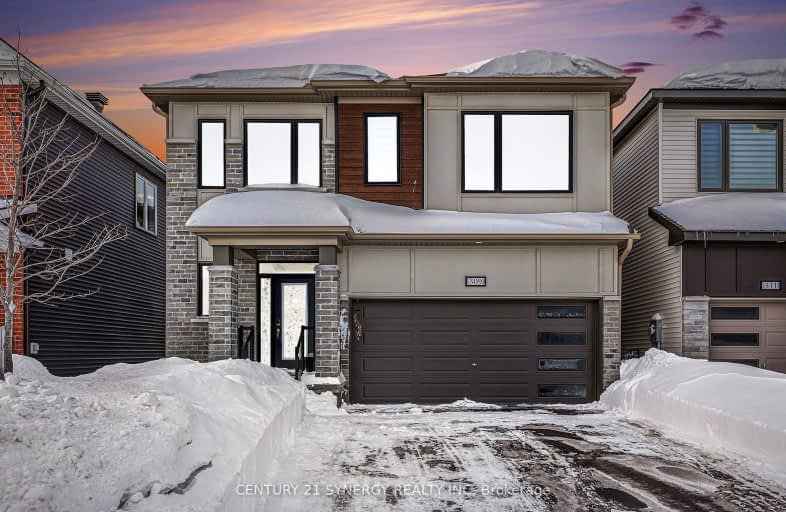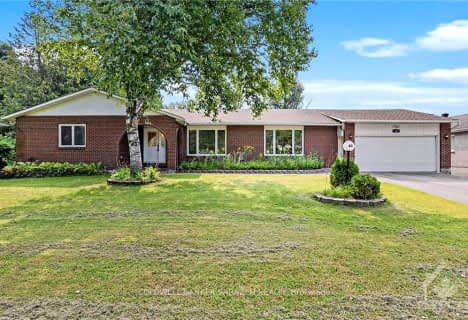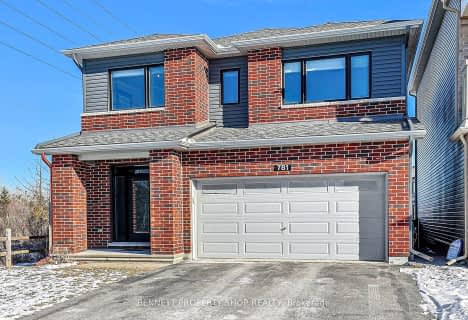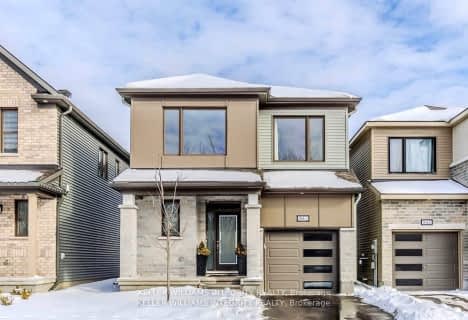Car-Dependent
- Almost all errands require a car.
Some Transit
- Most errands require a car.
Somewhat Bikeable
- Most errands require a car.
- — bath
- — bed
- — sqft
28 Hampel Crescent, Stittsville - Munster - Richmond, Ontario • K2S 1E4

Kanata Highlands Public School
Elementary: PublicHoly Spirit Elementary School
Elementary: CatholicSt. Stephen Catholic Elementary School
Elementary: CatholicA. Lorne Cassidy Elementary School
Elementary: PublicSacred Heart Intermediate School
Elementary: CatholicStittsville Public School
Elementary: PublicÉcole secondaire catholique Paul-Desmarais
Secondary: CatholicFrederick Banting Secondary Alternate Pr
Secondary: PublicAll Saints Catholic High School
Secondary: CatholicHoly Trinity Catholic High School
Secondary: CatholicSacred Heart High School
Secondary: CatholicEarl of March Secondary School
Secondary: Public-
Albert Argue Black Park
735 Rosehill Ave (Mazon), Ottawa ON K2S 0X1 1.17km -
Paul Lindsay Park
Stittsville ON 2.97km -
Walter Baker Park
100 Walter Baker, Kanata ON K2L 2W4 2.99km
-
President's Choice Financial ATM
1251 Main St, Stittsville ON K2S 2E5 1.97km -
BMO Bank of Montreal
5673 Hazeldean Rd, Stittsville ON K2S 0P6 2.13km -
Scotiabank
1271 Main St (at Carp Road), Stittsville ON K2S 2E4 2.14km
- 3 bath
- 4 bed
40 BEVERLY Street, Stittsville - Munster - Richmond, Ontario • K2S 0S2 • 8202 - Stittsville (Central)
- 3 bath
- 4 bed
- 2000 sqft
302 Crossway Terrace, Stittsville - Munster - Richmond, Ontario • K2S 3A8 • 8211 - Stittsville (North)
- 3 bath
- 4 bed
781 Samantha Eastop Avenue, Stittsville - Munster - Richmond, Ontario • K2S 0Z9 • 8211 - Stittsville (North)
- 4 bath
- 4 bed
115 Sirocco Crescent, Stittsville - Munster - Richmond, Ontario • K2S 2E1 • 8211 - Stittsville (North)
- 4 bath
- 4 bed
167 Santolina Street, Stittsville - Munster - Richmond, Ontario • K2S 0W9 • 8211 - Stittsville (North)
- 3 bath
- 4 bed
218 CALVINGTON Avenue, Kanata, Ontario • K2T 0P8 • 9007 - Kanata - Kanata Lakes/Heritage Hills
- 4 bath
- 4 bed
113 BANDELIER Way, Stittsville - Munster - Richmond, Ontario • K2S 0C3 • 8211 - Stittsville (North)
- 5 bath
- 4 bed
514 Bryce Place, Stittsville - Munster - Richmond, Ontario • K2S 0N2 • 8211 - Stittsville (North)
- 4 bath
- 5 bed
- 2500 sqft
138 Lanigan Crescent, Stittsville - Munster - Richmond, Ontario • K2S 1G9 • 8202 - Stittsville (Central)
- — bath
- — bed
139 Abaca Way, Stittsville - Munster - Richmond, Ontario • K2S 2C2 • 8211 - Stittsville (North)
- 3 bath
- 4 bed
- 2000 sqft
841 Derreen Avenue East, Stittsville - Munster - Richmond, Ontario • K2S 3A7 • 8211 - Stittsville (North)




















