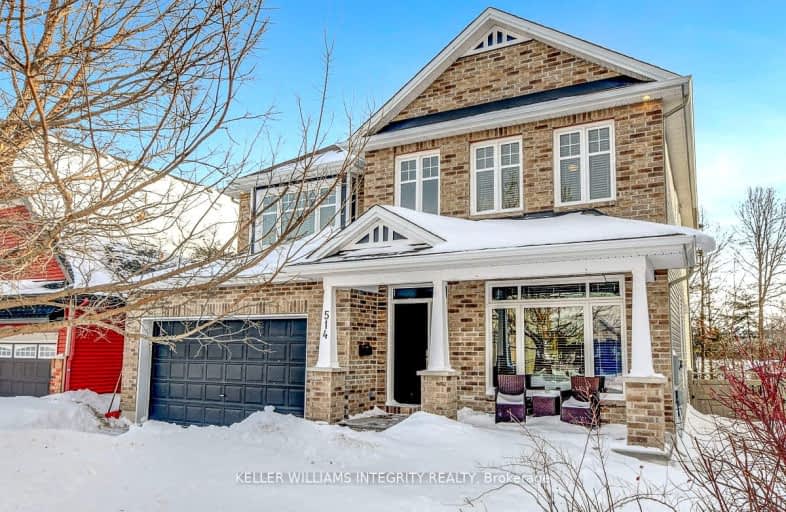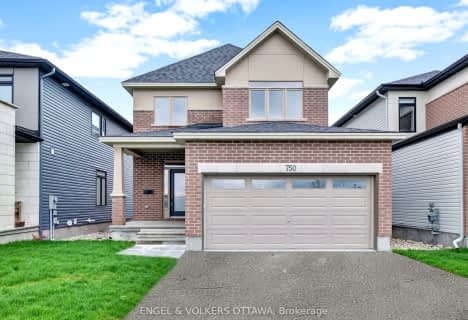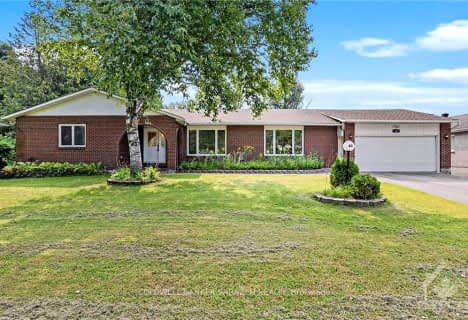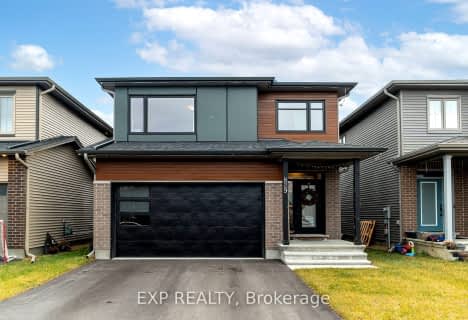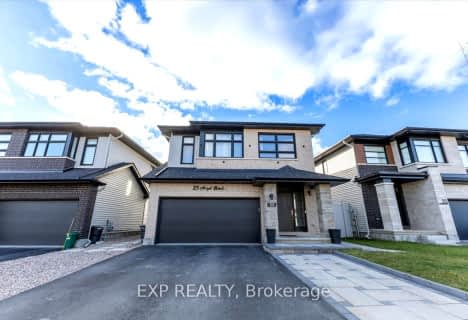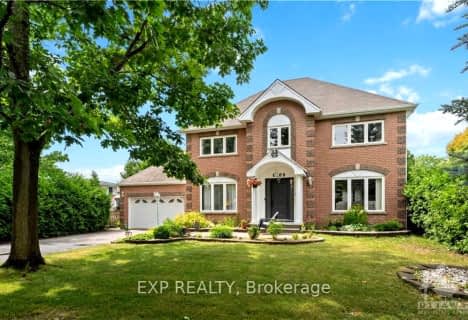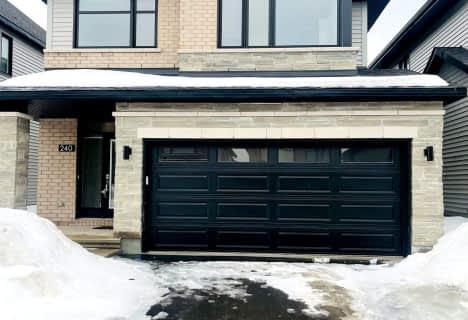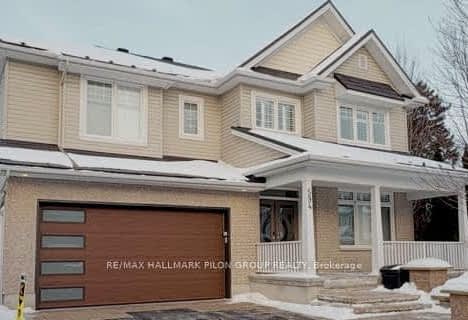Somewhat Walkable
- Some errands can be accomplished on foot.
Some Transit
- Most errands require a car.
Bikeable
- Some errands can be accomplished on bike.
- — bath
- — bed
- — sqft
28 Hampel Crescent, Stittsville - Munster - Richmond, Ontario • K2S 1E4

Holy Spirit Elementary School
Elementary: CatholicÉcole élémentaire catholique Saint-Jean-Paul II
Elementary: CatholicSt. Stephen Catholic Elementary School
Elementary: CatholicA. Lorne Cassidy Elementary School
Elementary: PublicSacred Heart Intermediate School
Elementary: CatholicStittsville Public School
Elementary: PublicÉcole secondaire catholique Paul-Desmarais
Secondary: CatholicFrederick Banting Secondary Alternate Pr
Secondary: PublicA.Y. Jackson Secondary School
Secondary: PublicAll Saints Catholic High School
Secondary: CatholicHoly Trinity Catholic High School
Secondary: CatholicSacred Heart High School
Secondary: Catholic-
Westridge Park 'a'
Ottawa ON 1.89km -
Deer Run Park
ON 3.22km -
Upcountry Park
Stittsville ON 4.04km
-
President's Choice Financial ATM
5709 Hazeldean Rd, Kanata ON K2S 0P6 1.81km -
Scotiabank
8111 Campeau Dr (Campeau), Ottawa ON K2T 1B7 3.66km -
TD Bank Financial Group
1106 Klondike Rd (March Rd), Kanata ON K2K 0G1 8.43km
- 4 bath
- 4 bed
105 DAGENHAM Street, Stittsville - Munster - Richmond, Ontario • K2S 1B6 • 8203 - Stittsville (South)
- 3 bath
- 4 bed
40 BEVERLY Street, Stittsville - Munster - Richmond, Ontario • K2S 0S2 • 8202 - Stittsville (Central)
- 4 bath
- 5 bed
829 Sendero Way, Stittsville - Munster - Richmond, Ontario • K2S 2W8 • 8207 - Remainder of Stittsville & Area
- 4 bath
- 4 bed
153 Craig Duncan Terrace, Stittsville - Munster - Richmond, Ontario • K2S 3C4 • 8203 - Stittsville (South)
- 4 bath
- 4 bed
113 BANDELIER Way, Stittsville - Munster - Richmond, Ontario • K2S 0C3 • 8211 - Stittsville (North)
- 4 bath
- 4 bed
23 Angel Heights, Stittsville - Munster - Richmond, Ontario • K2S 2N2 • 8203 - Stittsville (South)
- 6 bath
- 4 bed
309 Crossway Terrace, Stittsville - Munster - Richmond, Ontario • K2S 3A8 • 8211 - Stittsville (North)
- 3 bath
- 5 bed
6109 FERNBANK Road, Stittsville - Munster - Richmond, Ontario • K2S 1B6 • 8203 - Stittsville (South)
- 3 bath
- 4 bed
- 3500 sqft
28 MANCHESTER Street, Stittsville - Munster - Richmond, Ontario • K2S 0R9 • 8202 - Stittsville (Central)
- 4 bath
- 5 bed
- 2500 sqft
138 Lanigan Crescent, Stittsville - Munster - Richmond, Ontario • K2S 1G9 • 8202 - Stittsville (Central)
- — bath
- — bed
240 Dagenham Street, Stittsville - Munster - Richmond, Ontario • K2S 2X8 • 8203 - Stittsville (South)
- — bath
- — bed
594 Overland Drive, Stittsville - Munster - Richmond, Ontario • K2S 0T1 • 8211 - Stittsville (North)
