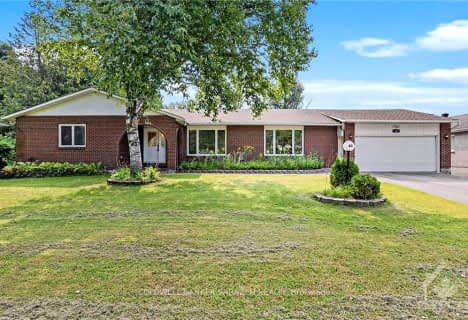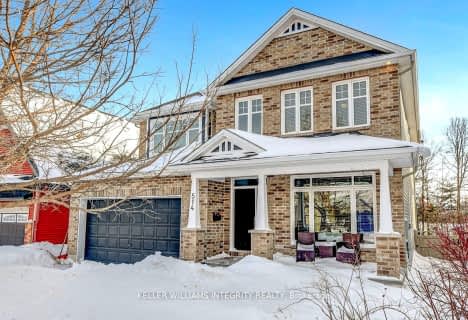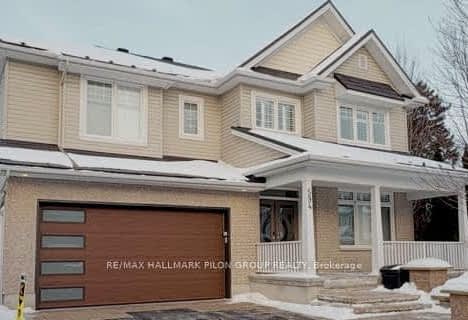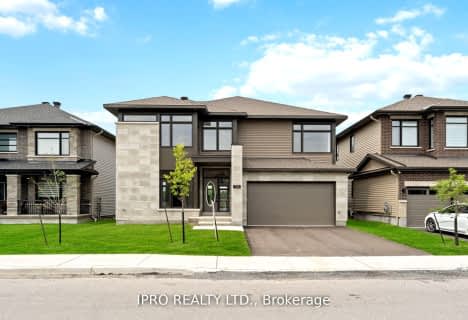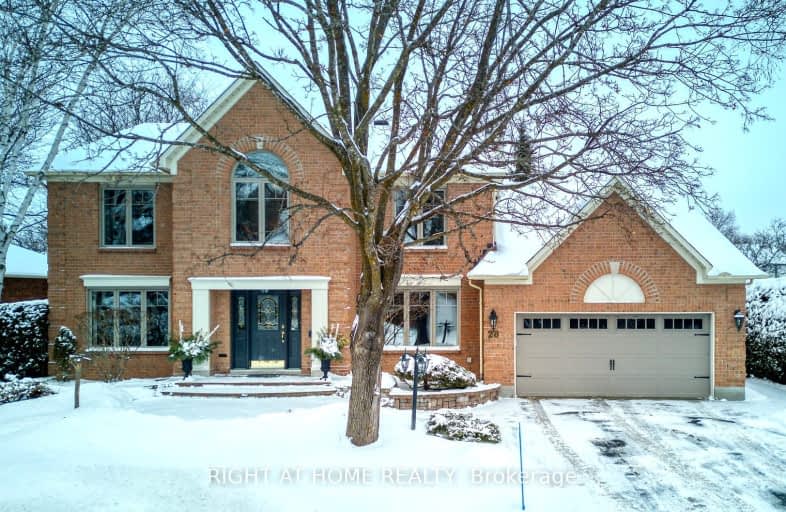
Somewhat Walkable
- Some errands can be accomplished on foot.
Some Transit
- Most errands require a car.
Bikeable
- Some errands can be accomplished on bike.

Holy Spirit Elementary School
Elementary: CatholicÉcole élémentaire catholique Saint-Jean-Paul II
Elementary: CatholicSt. Stephen Catholic Elementary School
Elementary: CatholicA. Lorne Cassidy Elementary School
Elementary: PublicSacred Heart Intermediate School
Elementary: CatholicStittsville Public School
Elementary: PublicÉcole secondaire catholique Paul-Desmarais
Secondary: CatholicFrederick Banting Secondary Alternate Pr
Secondary: PublicA.Y. Jackson Secondary School
Secondary: PublicAll Saints Catholic High School
Secondary: CatholicHoly Trinity Catholic High School
Secondary: CatholicSacred Heart High School
Secondary: Catholic-
Westridge Park 'a'
Ottawa ON 1.61km -
Deer Run Park
ON 1.72km -
Coyote Run Park
367 W Ridge Dr (Mazari Cres), Stittsville ON 2.03km
-
President's Choice Financial ATM
1300 Stittsville Main St, Stittsville ON K2S 1A3 0.71km -
President's Choice Financial ATM
1251 Main St, Stittsville ON K2S 2E5 0.72km -
Scotiabank
482 Hazeldean Rd (Castlefrank Road), Kanata ON K2L 1V4 4.31km
- 3 bath
- 4 bed
40 BEVERLY Street, Stittsville - Munster - Richmond, Ontario • K2S 0S2 • 8202 - Stittsville (Central)
- 4 bath
- 4 bed
153 Craig Duncan Terrace, Stittsville - Munster - Richmond, Ontario • K2S 3C4 • 8203 - Stittsville (South)
- 5 bath
- 4 bed
208 Rover Street, Kanata, Ontario • K2S 1S3 • 9010 - Kanata - Emerald Meadows/Trailwest
- 4 bath
- 4 bed
- 3500 sqft
474 West Ridge Drive, Stittsville - Munster - Richmond, Ontario • K2S 0L1 • 8203 - Stittsville (South)
- 5 bath
- 4 bed
514 Bryce Place, Stittsville - Munster - Richmond, Ontario • K2S 0N2 • 8211 - Stittsville (North)
- 6 bath
- 4 bed
309 Crossway Terrace, Stittsville - Munster - Richmond, Ontario • K2S 3A8 • 8211 - Stittsville (North)
- 3 bath
- 4 bed
- 3500 sqft
28 MANCHESTER Street, Stittsville - Munster - Richmond, Ontario • K2S 0R9 • 8202 - Stittsville (Central)
- 4 bath
- 4 bed
630 Birchland Crescent, Stittsville - Munster - Richmond, Ontario • K2S 0S8 • 8203 - Stittsville (South)
- 4 bath
- 4 bed
505 Honeylocust Avenue, Stittsville - Munster - Richmond, Ontario • K2S 1B9 • 8203 - Stittsville (South)
- — bath
- — bed
594 Overland Drive, Stittsville - Munster - Richmond, Ontario • K2S 0T1 • 8211 - Stittsville (North)
- — bath
- — bed
95 Palfrey Way, Kanata, Ontario • K2V 0B3 • 9010 - Kanata - Emerald Meadows/Trailwest
- 5 bath
- 5 bed
- 5000 sqft
156 Finsbury Avenue, Stittsville - Munster - Richmond, Ontario • K2S 1B6 • 8209 - Goulbourn Twp From Franktown Rd/South


