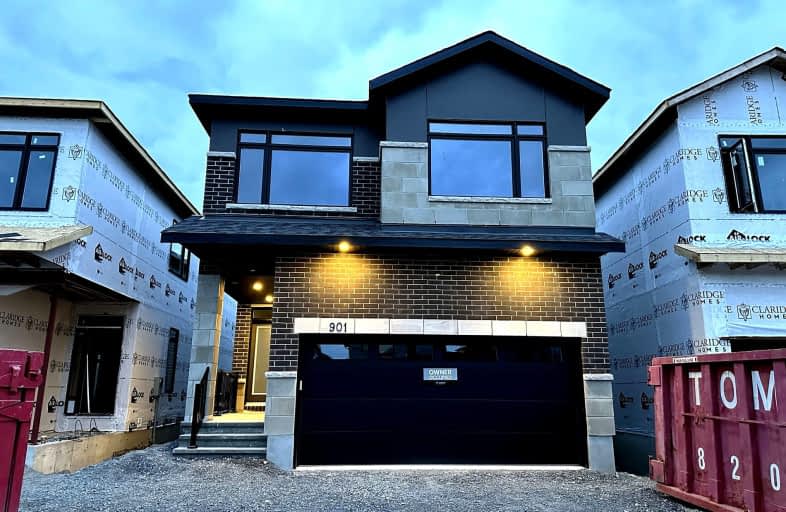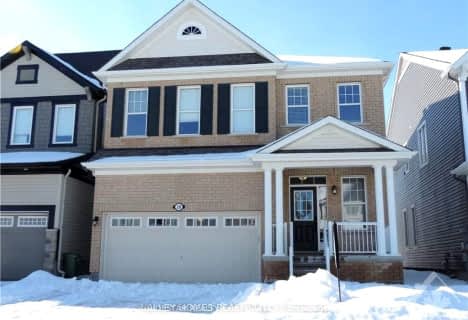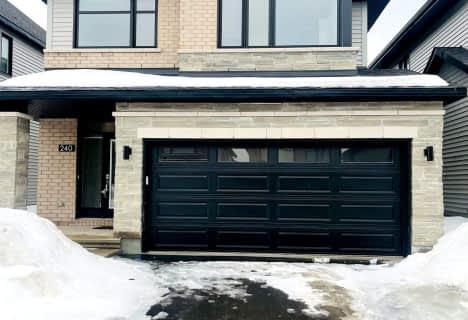Car-Dependent
- Almost all errands require a car.
Some Transit
- Most errands require a car.
Somewhat Bikeable
- Most errands require a car.

École intermédiaire catholique Paul-Desmarais
Elementary: CatholicÉcole élémentaire catholique Saint-Jean-Paul II
Elementary: CatholicSacred Heart Intermediate School
Elementary: CatholicWestwind Public School
Elementary: PublicGuardian Angels Elementary School
Elementary: CatholicStittsville Public School
Elementary: PublicÉcole secondaire catholique Paul-Desmarais
Secondary: CatholicÉcole secondaire publique Maurice-Lapointe
Secondary: PublicFrederick Banting Secondary Alternate Pr
Secondary: PublicA.Y. Jackson Secondary School
Secondary: PublicHoly Trinity Catholic High School
Secondary: CatholicSacred Heart High School
Secondary: Catholic-
Tempest Park
201 Tempest Dr, Ottawa ON 2.69km -
Stitt Street Park
Stittsville ON 2.79km -
Deer Run Park
ON 2.9km
-
President's Choice Financial ATM
5709 Hazeldean Rd, Kanata ON K2S 0P6 2.31km -
CIBC
5349 Fernbank Rd (at/coin prom Terry Fox Dr), Ottawa ON K2S 0T7 2.33km -
TD Bank Financial Group
1270 Stittsville Main St, Stittsville ON K2S 1B1 2.63km
- 3 bath
- 4 bed
5043 Abbott Street East, Kanata, Ontario • K2V 0V2 • 9010 - Kanata - Emerald Meadows/Trailwest
- 4 bath
- 4 bed
639 Parade Drive, Stittsville - Munster - Richmond, Ontario • K2S 0Y9 • 8203 - Stittsville (South)
- 4 bath
- 4 bed
167 Santolina Street, Stittsville - Munster - Richmond, Ontario • K2S 0W9 • 8211 - Stittsville (North)
- 4 bath
- 4 bed
604 Malahat Way, Kanata, Ontario • K2V 0J7 • 9010 - Kanata - Emerald Meadows/Trailwest
- 5 bath
- 4 bed
208 Rover Street, Kanata, Ontario • K2S 1S3 • 9010 - Kanata - Emerald Meadows/Trailwest
- 4 bath
- 4 bed
- 3500 sqft
474 West Ridge Drive, Stittsville - Munster - Richmond, Ontario • K2S 0L1 • 8203 - Stittsville (South)
- 4 bath
- 4 bed
- 2500 sqft
4774 Abbott Street East, Kanata, Ontario • K2V 0L4 • 9010 - Kanata - Emerald Meadows/Trailwest
- 4 bath
- 4 bed
367 Andalusian Crescent, Kanata, Ontario • K2V 0C3 • 9010 - Kanata - Emerald Meadows/Trailwest
- — bath
- — bed
28 Oxalis Crescent, Kanata, Ontario • K2V 0J6 • 9010 - Kanata - Emerald Meadows/Trailwest
- 3 bath
- 4 bed
- 2500 sqft
936 Embankment Street, Stittsville - Munster - Richmond, Ontario • K2S 2P7 • 8203 - Stittsville (South)
- — bath
- — bed
240 Dagenham Street, Stittsville - Munster - Richmond, Ontario • K2S 2X8 • 8203 - Stittsville (South)
- — bath
- — bed
95 Palfrey Way, Kanata, Ontario • K2V 0B3 • 9010 - Kanata - Emerald Meadows/Trailwest














