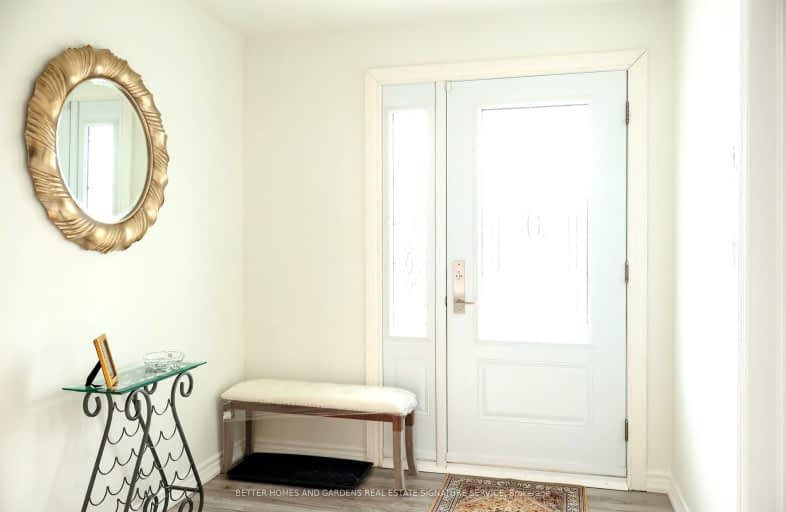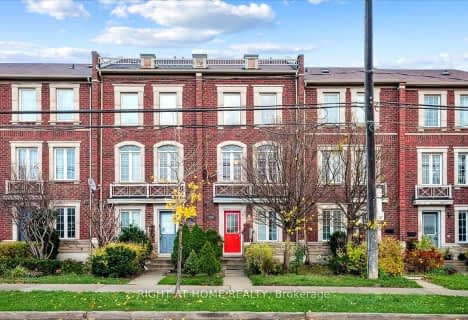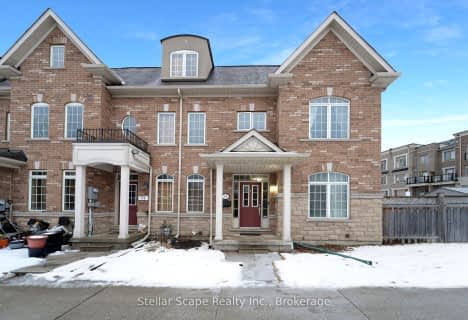Somewhat Walkable
- Some errands can be accomplished on foot.
Good Transit
- Some errands can be accomplished by public transportation.
Bikeable
- Some errands can be accomplished on bike.

Blessed Margherita of Citta Castello Catholic School
Elementary: CatholicStanley Public School
Elementary: PublicYorkwoods Public School
Elementary: PublicTopcliff Public School
Elementary: PublicOakdale Park Middle School
Elementary: PublicSt Jane Frances Catholic School
Elementary: CatholicEmery EdVance Secondary School
Secondary: PublicMsgr Fraser College (Norfinch Campus)
Secondary: CatholicC W Jefferys Collegiate Institute
Secondary: PublicEmery Collegiate Institute
Secondary: PublicJames Cardinal McGuigan Catholic High School
Secondary: CatholicWestview Centennial Secondary School
Secondary: Public-
Panafest
2708 Jane Street, Unit 5, Toronto, ON M3L 2E8 0.45km -
Debe's Roti & Doubles
2881 Jane Street, Toronto, ON M3N 2J5 0.78km -
Leng Keng Bar & Lounge
3585 Keele Street, Unit 9, Toronto, ON M3J 3H5 2.13km
-
Cafe Mondiale
1947 Sheppard Ave W, North York, ON M3L 1Y8 0.73km -
Debe's Roti & Doubles
2881 Jane Street, Toronto, ON M3N 2J5 0.78km -
Tim Hortons
3981 Jane St, North York, ON M3N 2K1 1.16km
-
Planet Fitness
1 York Gate Boulevard, North York, ON M3N 3A1 1.48km -
Wynn Fitness Clubs - North York
2737 Keele Street, Toronto, ON M3M 2E9 3.42km -
Tait McKenzie Centre
4700 Keele Street, Toronto, ON M3J 1P3 3.51km
-
Jane Centre Pharmacy
2780 Jane Street, North York, ON M3N 2J2 0.38km -
Shoppers Drug Mart
3689 Jane St, Toronto, ON M3N 2K1 1.2km -
Wellcare Pharmacy
3358 Keele Street, Toronto, ON M3M 2Y9 2.09km
-
Montevideo Bakery and Cafe
2728 Jane Street, Toronto, ON M3L 2G6 0.33km -
Panafest
2708 Jane Street, Unit 5, Toronto, ON M3L 2E8 0.45km -
Banh Cuon Huong Que
2708 Jane Street, Unit 3, Toronto, ON M3L 1S4 0.45km
-
Yorkgate Mall
1 Yorkgate Boulervard, Unit 210, Toronto, ON M3N 3A1 1.42km -
University City Mall
45 Four Winds Drive, Toronto, ON M3J 1K7 2.21km -
Sheridan Mall
1700 Wilson Avenue, North York, ON M3L 1B2 2.73km
-
New Kajetia Tropical Foods
43 Eddystone Ave, North York, ON M3N 1H5 0.43km -
FreshCo
3925 Jane Street, Toronto, ON M3N 2K1 1.07km -
Jian Hing Supermarket
1989 Finch Avenue W, North York, ON M3N 2V3 1.26km
-
Black Creek Historic Brewery
1000 Murray Ross Parkway, Toronto, ON M3J 2P3 3.24km -
LCBO
2625D Weston Road, Toronto, ON M9N 3W1 3.99km -
LCBO
1405 Lawrence Ave W, North York, ON M6L 1A4 5.01km
-
Esso
2669 Jane Street, North York, ON M3L 1R9 0.74km -
Petro Canada
3900 Jane St, Toronto, ON M3N 1.29km -
Jane & Finch Esso
4000 Jane Street, North York, ON M3N 2K2 1.41km
-
Cineplex Cinemas Vaughan
3555 Highway 7, Vaughan, ON L4L 9H4 5.34km -
Cineplex Cinemas Yorkdale
Yorkdale Shopping Centre, 3401 Dufferin Street, Toronto, ON M6A 2T9 5.41km -
Albion Cinema I & II
1530 Albion Road, Etobicoke, ON M9V 1B4 5.84km
-
Jane and Sheppard Library
1906 Sheppard Avenue W, Toronto, ON M3L 0.7km -
Toronto Public Library
1785 Finch Avenue W, Toronto, ON M3N 1.5km -
York Woods Library Theatre
1785 Finch Avenue W, Toronto, ON M3N 1.51km
-
Humber River Regional Hospital
2111 Finch Avenue W, North York, ON M3N 1N1 1.5km -
Humber River Hospital
1235 Wilson Avenue, Toronto, ON M3M 0B2 3.09km -
Humber River Regional Hospital
2175 Keele Street, York, ON M6M 3Z4 6.21km
-
Sentinel park
Toronto ON 1.01km -
Grandravine Park
23 Grandravine Dr, North York ON M3J 1B3 1.86km -
John Booth Park
230 Gosford Blvd (Jane and Shoreham Dr), North York ON M3N 2H1 2.81km
-
BMO Bank of Montreal
1 York Gate Blvd (Jane/Finch), Toronto ON M3N 3A1 1.5km -
CIBC
1119 Lodestar Rd (at Allen Rd.), Toronto ON M3J 0G9 4.07km -
CIBC
3303 Dufferin St (at Ranee Ave.), Toronto ON M6A 2T7 5.27km
- 4 bath
- 4 bed
- 1500 sqft
163 Torbarrie Road, Toronto, Ontario • M3L 1G8 • Downsview-Roding-CFB
- 5 bath
- 4 bed
121 William Duncan Road, Toronto, Ontario • M3K 0C7 • Downsview-Roding-CFB
- 3 bath
- 4 bed
183 Downsview Park Boulevard, Toronto, Ontario • M3K 0C8 • Downsview-Roding-CFB
- — bath
- — bed
118 Mary Chapman Boulevard, Toronto, Ontario • M9M 0B3 • Humberlea-Pelmo Park W5
- 3 bath
- 4 bed
167 Downsview Park Boulevard, Toronto, Ontario • M3K 0C8 • Downsview-Roding-CFB







