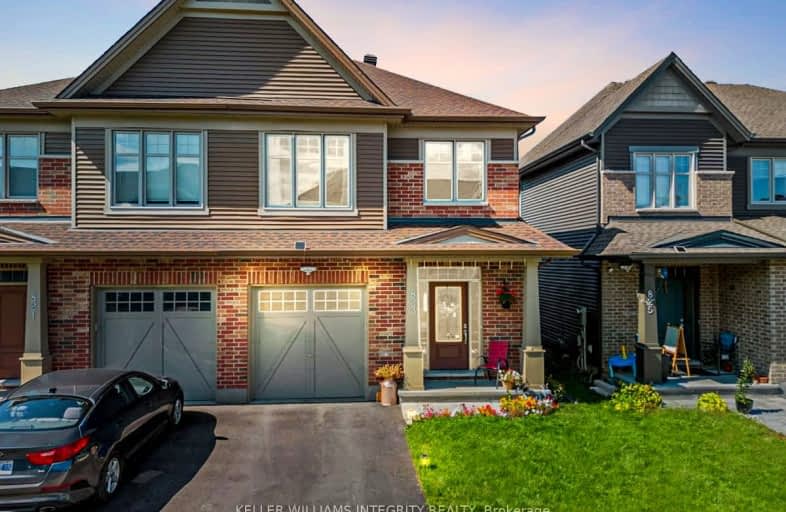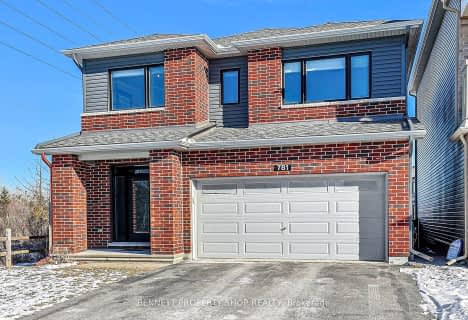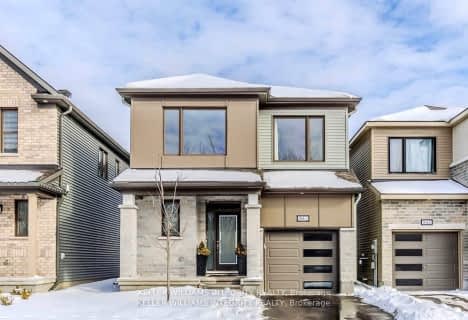Somewhat Walkable
- Some errands can be accomplished on foot.
Some Transit
- Most errands require a car.
Bikeable
- Some errands can be accomplished on bike.

Holy Spirit Elementary School
Elementary: CatholicÉcole élémentaire catholique Saint-Jean-Paul II
Elementary: CatholicSt. Stephen Catholic Elementary School
Elementary: CatholicA. Lorne Cassidy Elementary School
Elementary: PublicSacred Heart Intermediate School
Elementary: CatholicStittsville Public School
Elementary: PublicÉcole secondaire catholique Paul-Desmarais
Secondary: CatholicFrederick Banting Secondary Alternate Pr
Secondary: PublicA.Y. Jackson Secondary School
Secondary: PublicAll Saints Catholic High School
Secondary: CatholicHoly Trinity Catholic High School
Secondary: CatholicSacred Heart High School
Secondary: Catholic-
Toboggan Hill
Kanata ON 2.06km -
Stittsville Dog Park
Iber 2.31km -
Westridge Park 'a'
Ottawa ON 2.84km
-
Scotiabank
1271 Main St (at Carp Road), Stittsville ON K2S 2E4 1.88km -
Sampford Advisors Inc
308 Palladium Dr, Kanata ON K2V 1A1 2.19km -
Scotiabank
8111 Campeau Dr (Campeau), Ottawa ON K2T 1B7 2.91km
- 3 bath
- 4 bed
- 2000 sqft
302 Crossway Terrace, Stittsville - Munster - Richmond, Ontario • K2S 3A8 • 8211 - Stittsville (North)
- 3 bath
- 4 bed
781 Samantha Eastop Avenue, Stittsville - Munster - Richmond, Ontario • K2S 0Z9 • 8211 - Stittsville (North)
- 4 bath
- 4 bed
115 Sirocco Crescent, Stittsville - Munster - Richmond, Ontario • K2S 2E1 • 8211 - Stittsville (North)
- 3 bath
- 4 bed
69 Defence Street, Kanata, Ontario • K2V 0N3 • 9010 - Kanata - Emerald Meadows/Trailwest
- 4 bath
- 4 bed
- 2500 sqft
4774 Abbott Street East, Kanata, Ontario • K2V 0L4 • 9010 - Kanata - Emerald Meadows/Trailwest
- 2 bath
- 4 bed
7 Rickey Place, Kanata, Ontario • K2L 2E2 • 9003 - Kanata - Glencairn/Hazeldean
- — bath
- — bed
139 Abaca Way, Stittsville - Munster - Richmond, Ontario • K2S 2C2 • 8211 - Stittsville (North)
- 3 bath
- 4 bed
- 2000 sqft
841 Derreen Avenue East, Stittsville - Munster - Richmond, Ontario • K2S 3A7 • 8211 - Stittsville (North)










