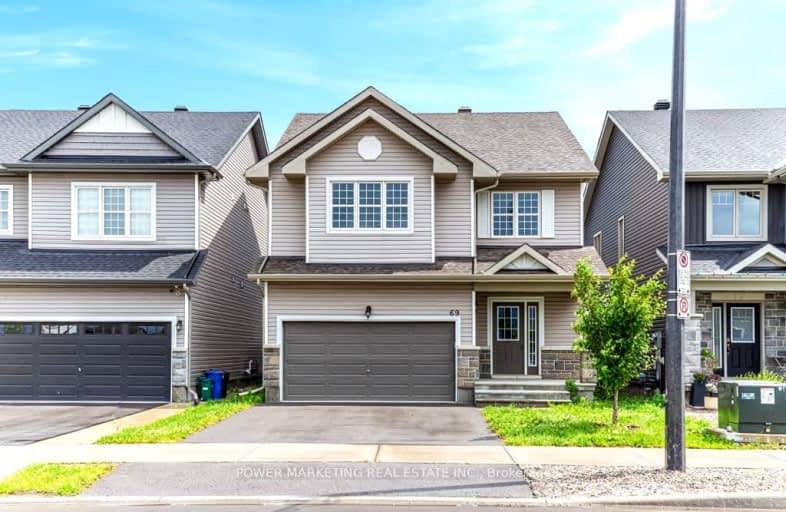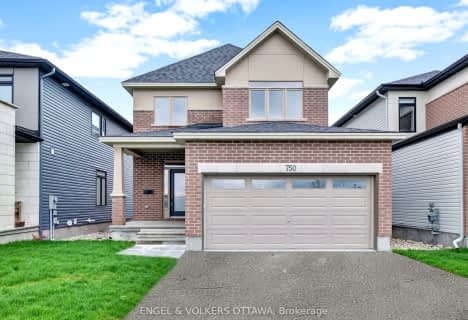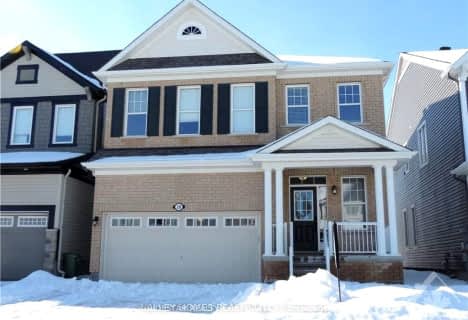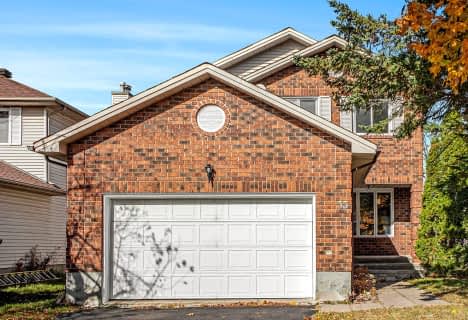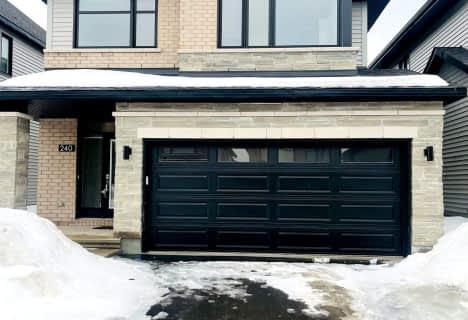Car-Dependent
- Almost all errands require a car.
Some Transit
- Most errands require a car.
Bikeable
- Some errands can be accomplished on bike.
- — bath
- — bed
- — sqft
925 Embankment Street, Stittsville - Munster - Richmond, Ontario • K2S 2P6

École intermédiaire catholique Paul-Desmarais
Elementary: CatholicÉcole élémentaire catholique Saint-Jean-Paul II
Elementary: CatholicSt Martin de Porres Elementary School
Elementary: CatholicÉcole élémentaire publique Maurice-Lapointe
Elementary: PublicJohn Young Elementary School
Elementary: PublicStittsville Public School
Elementary: PublicÉcole secondaire catholique Paul-Desmarais
Secondary: CatholicÉcole secondaire publique Maurice-Lapointe
Secondary: PublicFrederick Banting Secondary Alternate Pr
Secondary: PublicA.Y. Jackson Secondary School
Secondary: PublicHoly Trinity Catholic High School
Secondary: CatholicSacred Heart High School
Secondary: Catholic-
Stittsville Dog Park
Iber 1.65km -
Meadowbreeze Park
Ontario 2.44km -
Gowrie Park
7 GOWRIE Dr, Kanata ON 2.71km
-
TD Bank Financial Group
5679 Hazeldean Rd (Hazledean Road), Stittsville ON K2S 0P6 2.63km -
TD Bank Financial Group
Eagleson Rd (Stonehaven), Kanata ON 3.11km -
President's Choice Financial ATM
1251 Main St, Stittsville ON K2S 2E5 3.47km
- 3 bath
- 4 bed
5043 Abbott Street East, Kanata, Ontario • K2V 0V2 • 9010 - Kanata - Emerald Meadows/Trailwest
- 3 bath
- 4 bed
- 1500 sqft
2 CHICKASAW Crescent, Kanata, Ontario • K2M 1M3 • 9004 - Kanata - Bridlewood
- 4 bath
- 4 bed
639 Parade Drive, Stittsville - Munster - Richmond, Ontario • K2S 0Y9 • 8203 - Stittsville (South)
- 4 bath
- 4 bed
153 Craig Duncan Terrace, Stittsville - Munster - Richmond, Ontario • K2S 3C4 • 8203 - Stittsville (South)
- 4 bath
- 4 bed
604 Malahat Way, Kanata, Ontario • K2V 0J7 • 9010 - Kanata - Emerald Meadows/Trailwest
- 3 bath
- 4 bed
41 CROWNRIDGE Drive, Kanata, Ontario • K2M 0J5 • 9010 - Kanata - Emerald Meadows/Trailwest
- 4 bath
- 4 bed
- 2500 sqft
4774 Abbott Street East, Kanata, Ontario • K2V 0L4 • 9010 - Kanata - Emerald Meadows/Trailwest
- — bath
- — bed
28 Oxalis Crescent, Kanata, Ontario • K2V 0J6 • 9010 - Kanata - Emerald Meadows/Trailwest
- 3 bath
- 4 bed
- 2500 sqft
936 Embankment Street, Stittsville - Munster - Richmond, Ontario • K2S 2P7 • 8203 - Stittsville (South)
- 3 bath
- 4 bed
- 2000 sqft
33 Bridle Park Drive, Kanata, Ontario • K2M 2E2 • 9004 - Kanata - Bridlewood
- — bath
- — bed
240 Dagenham Street, Stittsville - Munster - Richmond, Ontario • K2S 2X8 • 8203 - Stittsville (South)
- — bath
- — bed
175 Lily Pond Street, Kanata, Ontario • K2M 0J5 • 9010 - Kanata - Emerald Meadows/Trailwest
