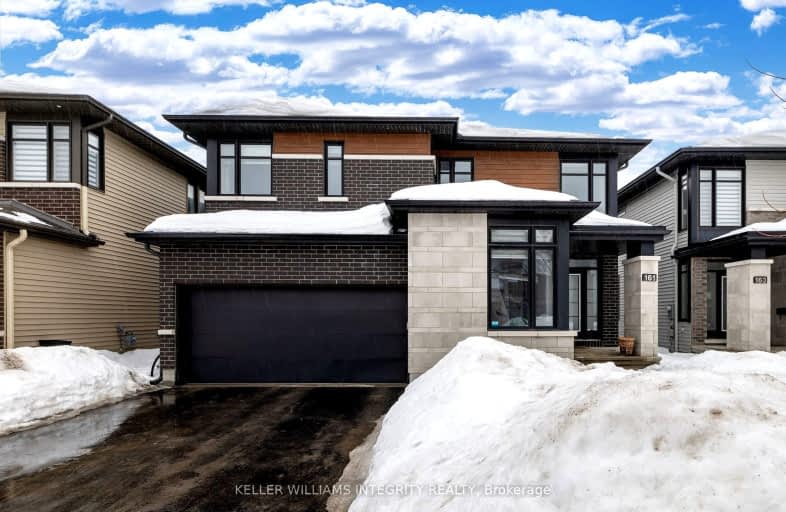
Car-Dependent
- Almost all errands require a car.
Some Transit
- Most errands require a car.
Bikeable
- Some errands can be accomplished on bike.

École intermédiaire catholique Paul-Desmarais
Elementary: CatholicÉcole élémentaire catholique Saint-Jean-Paul II
Elementary: CatholicSacred Heart Intermediate School
Elementary: CatholicJohn Young Elementary School
Elementary: PublicGuardian Angels Elementary School
Elementary: CatholicStittsville Public School
Elementary: PublicÉcole secondaire catholique Paul-Desmarais
Secondary: CatholicÉcole secondaire publique Maurice-Lapointe
Secondary: PublicFrederick Banting Secondary Alternate Pr
Secondary: PublicA.Y. Jackson Secondary School
Secondary: PublicHoly Trinity Catholic High School
Secondary: CatholicSacred Heart High School
Secondary: Catholic-
Rickey Place Park
47 Rickey Pl (at McKitrick Dr), Kanata ON 2.56km -
Clarence Maheral Park
183 Old Colony Rd, Kanata ON 2.95km -
Deer Run Park
ON 3.25km
-
Banque Nationale du Canada
5557 Hazeldean Rd, Stittsville ON K2S 0P5 2.3km -
TD Bank Financial Group
700 Eagleson Rd, Kanata ON K2M 2G9 2.86km -
Scotiabank
701 Eagleson Rd (Stonhaven), Ottawa ON K2M 2G1 3km
- 4 bath
- 5 bed
829 Sendero Way, Stittsville - Munster - Richmond, Ontario • K2S 2W8 • 8207 - Remainder of Stittsville & Area
- 3 bath
- 5 bed
6109 FERNBANK Road, Stittsville - Munster - Richmond, Ontario • K2S 1B6 • 8203 - Stittsville (South)



