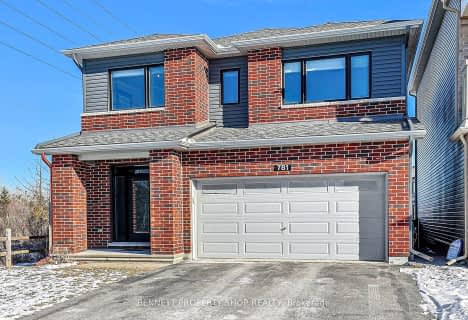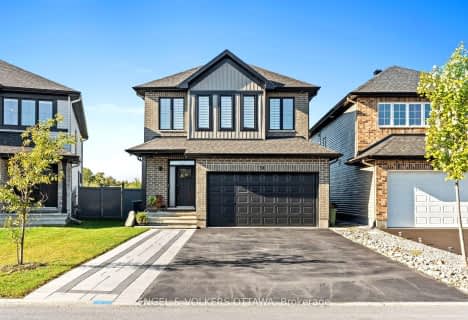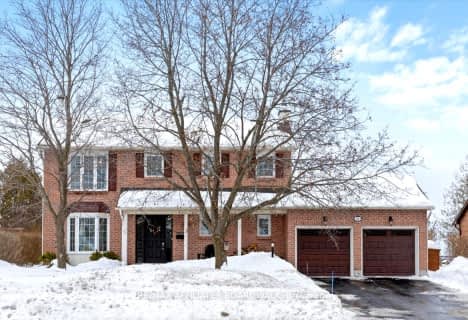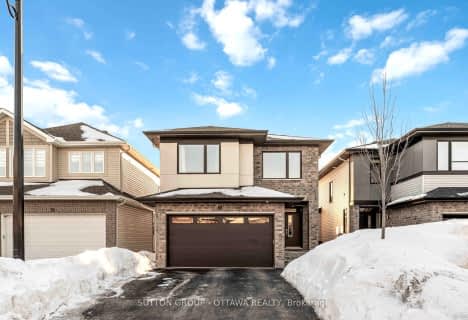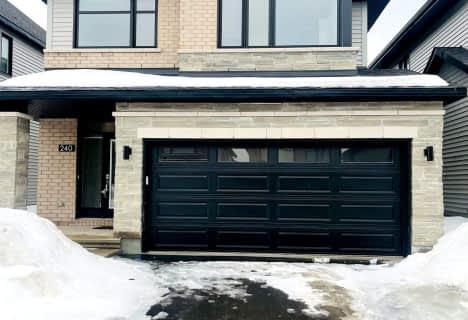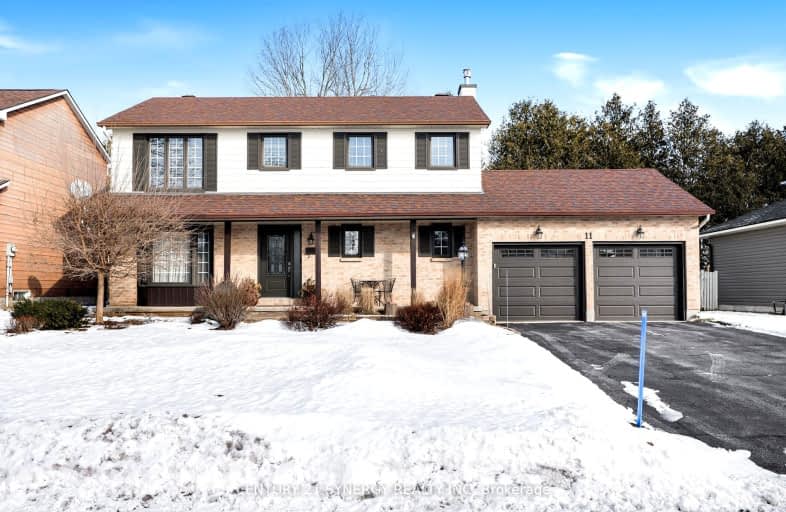
Car-Dependent
- Most errands require a car.
Some Transit
- Most errands require a car.
Somewhat Bikeable
- Most errands require a car.

École intermédiaire catholique Paul-Desmarais
Elementary: CatholicÉcole élémentaire catholique Saint-Jean-Paul II
Elementary: CatholicSacred Heart Intermediate School
Elementary: CatholicWestwind Public School
Elementary: PublicGuardian Angels Elementary School
Elementary: CatholicStittsville Public School
Elementary: PublicÉcole secondaire catholique Paul-Desmarais
Secondary: CatholicÉcole secondaire publique Maurice-Lapointe
Secondary: PublicFrederick Banting Secondary Alternate Pr
Secondary: PublicA.Y. Jackson Secondary School
Secondary: PublicHoly Trinity Catholic High School
Secondary: CatholicSacred Heart High School
Secondary: Catholic-
Stittsville Dog Park
Iber 1.36km -
Coyote Run Park
367 W Ridge Dr (Mazari Cres), Stittsville ON 1.48km -
Deer Run Park
ON 1.72km
-
RBC Royal Bank
1615 Main St, Stittsville ON K2S 1B8 0.89km -
President's Choice Financial ATM
1251 Main St, Stittsville ON K2S 2E5 2.5km -
Scotiabank
8111 Campeau Dr (Campeau), Ottawa ON K2T 1B7 6.22km
- 3 bath
- 4 bed
5043 Abbott Street East, Kanata, Ontario • K2V 0V2 • 9010 - Kanata - Emerald Meadows/Trailwest
- 3 bath
- 4 bed
781 Samantha Eastop Avenue, Stittsville - Munster - Richmond, Ontario • K2S 0Z9 • 8211 - Stittsville (North)
- 3 bath
- 4 bed
205 Prosperity Walk, Kanata, Ontario • K2V 0V5 • 9010 - Kanata - Emerald Meadows/Trailwest
- 4 bath
- 4 bed
639 Parade Drive, Stittsville - Munster - Richmond, Ontario • K2S 0Y9 • 8203 - Stittsville (South)
- 3 bath
- 3 bed
109 Beechfern Drive, Stittsville - Munster - Richmond, Ontario • K2S 1E3 • 8202 - Stittsville (Central)
- 4 bath
- 3 bed
40 Friendly Crescent, Stittsville - Munster - Richmond, Ontario • K2S 2B6 • 8203 - Stittsville (South)
- 3 bath
- 3 bed
- 2500 sqft
517 EDENWYLDE Drive, Stittsville - Munster - Richmond, Ontario • K2S 2K4 • 8207 - Remainder of Stittsville & Area
- 3 bath
- 3 bed
51 Aridus Crescent, Stittsville - Munster - Richmond, Ontario • K2S 2L4 • 8207 - Remainder of Stittsville & Area
- 4 bath
- 3 bed
320 Liard Street, Stittsville - Munster - Richmond, Ontario • K2S 1J8 • 8203 - Stittsville (South)
- 3 bath
- 4 bed
- 2500 sqft
936 Embankment Street, Stittsville - Munster - Richmond, Ontario • K2S 2P7 • 8203 - Stittsville (South)
- 3 bath
- 3 bed
- 2000 sqft
80 Aridus Crescent, Stittsville - Munster - Richmond, Ontario • K2S 2L3 • 8207 - Remainder of Stittsville & Area
- — bath
- — bed
240 Dagenham Street, Stittsville - Munster - Richmond, Ontario • K2S 2X8 • 8203 - Stittsville (South)



