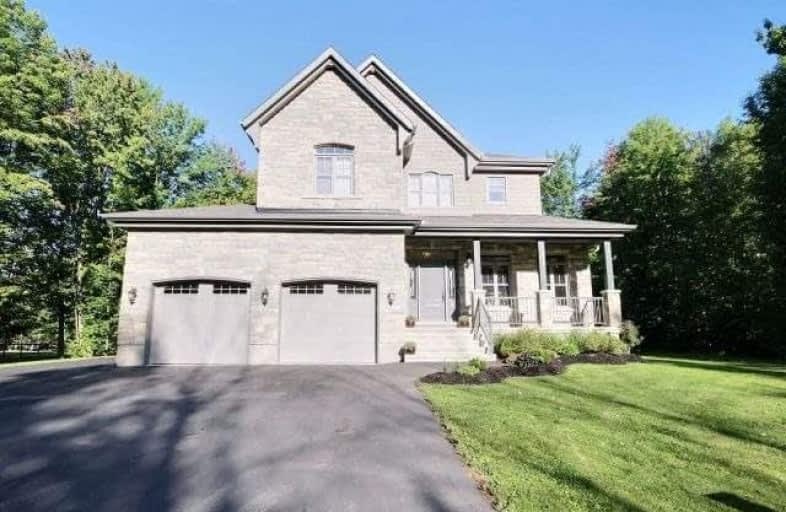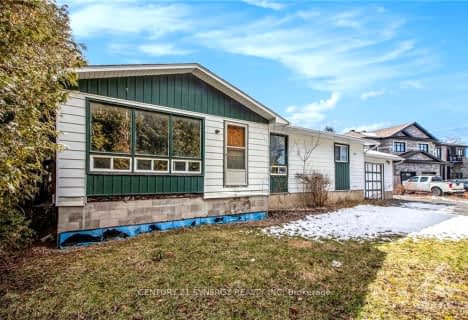Sold on Feb 10, 2018
Note: Property is not currently for sale or for rent.

-
Type: Detached
-
Style: 2-Storey
-
Size: 1500 sqft
-
Lot Size: 150 x 139.99 Feet
-
Age: 0-5 years
-
Taxes: $5,000 per year
-
Days on Site: 134 Days
-
Added: Sep 07, 2019 (4 months on market)
-
Updated:
-
Last Checked: 3 months ago
-
MLS®#: X3942300
-
Listed By: Comfree commonsense network, brokerage
This Gorgeous Two Story Home Is Located In A Tranquil Cul-De-Sac Location. The House Comes Complete With A Welcoming Kitchen/Dining Area, A Beautiful Living Space With Fire Place, Two Full Bathrooms And One Half Bathroom, Three Bedrooms With Walk-In Closet, And A Laundry Room. Maple Hardwood Floors And Cabinets. Granite Countertops. All Appliances Included.
Property Details
Facts for 15 Jean Paul Road, Casselman
Status
Days on Market: 134
Last Status: Sold
Sold Date: Feb 10, 2018
Closed Date: Jul 11, 2018
Expiry Date: Mar 28, 2018
Sold Price: $475,000
Unavailable Date: Feb 10, 2018
Input Date: Sep 29, 2017
Prior LSC: Listing with no contract changes
Property
Status: Sale
Property Type: Detached
Style: 2-Storey
Size (sq ft): 1500
Age: 0-5
Area: Casselman
Availability Date: Flex
Inside
Bedrooms: 3
Bathrooms: 3
Kitchens: 1
Rooms: 10
Den/Family Room: No
Air Conditioning: Central Air
Fireplace: Yes
Laundry Level: Upper
Central Vacuum: Y
Washrooms: 3
Building
Basement: Finished
Heat Type: Other
Heat Source: Propane
Exterior: Stone
Water Supply: Well
Special Designation: Unknown
Parking
Driveway: Lane
Garage Spaces: 2
Garage Type: Attached
Covered Parking Spaces: 10
Total Parking Spaces: 12
Fees
Tax Year: 2016
Tax Legal Description: Pt Lt 11 Con 5 Cambridge Pt 1 & 2, 50R7324; The Na
Taxes: $5,000
Land
Cross Street: North On Drouin, Lef
Municipality District: Casselman
Fronting On: North
Pool: None
Sewer: Septic
Lot Depth: 139.99 Feet
Lot Frontage: 150 Feet
Rooms
Room details for 15 Jean Paul Road, Casselman
| Type | Dimensions | Description |
|---|---|---|
| Dining Main | 4.37 x 4.06 | |
| Kitchen Main | 4.19 x 4.06 | |
| Living Main | 4.50 x 5.00 | |
| 2nd Br 2nd | 3.66 x 4.01 | |
| 3rd Br 2nd | 3.45 x 3.96 | |
| Laundry 2nd | 2.44 x 1.88 | |
| Master 2nd | 4.90 x 3.71 | |
| Rec Bsmt | 8.76 x 6.10 |
| XXXXXXXX | XXX XX, XXXX |
XXXX XXX XXXX |
$XXX,XXX |
| XXX XX, XXXX |
XXXXXX XXX XXXX |
$XXX,XXX | |
| XXXXXXXX | XXX XX, XXXX |
XXXXXXXX XXX XXXX |
|
| XXX XX, XXXX |
XXXXXX XXX XXXX |
$XXX,XXX | |
| XXXXXXXX | XXX XX, XXXX |
XXXXXXXX XXX XXXX |
|
| XXX XX, XXXX |
XXXXXX XXX XXXX |
$XXX,XXX |
| XXXXXXXX XXXX | XXX XX, XXXX | $475,000 XXX XXXX |
| XXXXXXXX XXXXXX | XXX XX, XXXX | $475,000 XXX XXXX |
| XXXXXXXX XXXXXXXX | XXX XX, XXXX | XXX XXXX |
| XXXXXXXX XXXXXX | XXX XX, XXXX | $475,000 XXX XXXX |
| XXXXXXXX XXXXXXXX | XXX XX, XXXX | XXX XXXX |
| XXXXXXXX XXXXXX | XXX XX, XXXX | $495,000 XXX XXXX |

École élémentaire catholique Saint-Albert
Elementary: CatholicÉcole élémentaire catholique Sacré-Coeur
Elementary: CatholicÉcole élémentaire L'Académie de la Seigneurie
Elementary: PublicCambridge Public School
Elementary: PublicÉcole intermédiaire catholique - Pavillon Casselman
Elementary: CatholicÉcole élémentaire catholique de Casselman - Pav. St-Paul/Ste-Euphémie
Elementary: CatholicÉcole secondaire L'Académie de la Seigneurie
Secondary: PublicCentre d'éduc./form. de l'Est ontarien
Secondary: CatholicCentre d'éducation et de formation de
Secondary: PublicSt Francis Xavier Catholic High School
Secondary: CatholicÉcole secondaire catholique Embrun
Secondary: CatholicÉcole secondaire catholique de Casselman
Secondary: Catholic- 1 bath
- 5 bed
102 LAURIER Street, The Nation, Ontario • K0A 1M0 • The Nation



