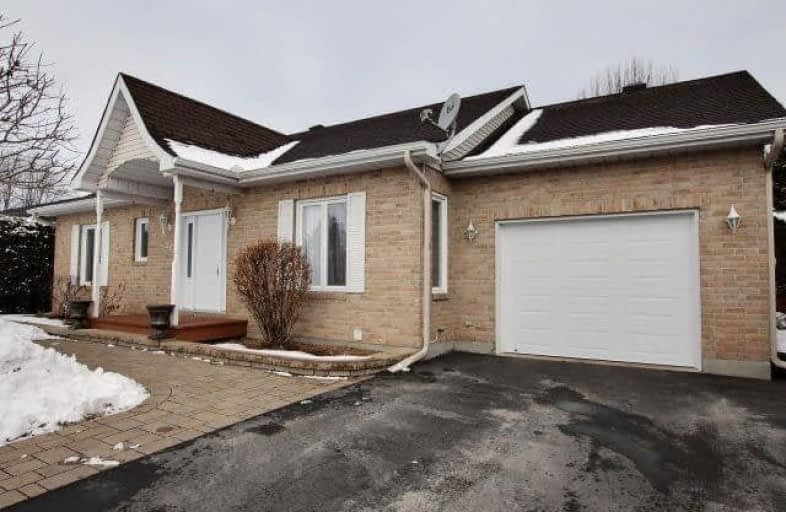Sold on Apr 01, 2018
Note: Property is not currently for sale or for rent.

-
Type: Detached
-
Style: Bungalow
-
Size: 1100 sqft
-
Lot Size: 72 x 100 Feet
-
Age: No Data
-
Taxes: $3,393 per year
-
Days on Site: 20 Days
-
Added: Sep 07, 2019 (2 weeks on market)
-
Updated:
-
Last Checked: 3 months ago
-
MLS®#: X4064394
-
Listed By: Comfree commonsense network, brokerage
3-Sided Brick Bungalow, With Attached Garage. 3+1 Beds 2 Full Baths, Hdw And Ceramic Tile Flooring Throughout Main Floor. Finished Basement Includes Family Room With Gas Stove, Large Bedroom, And Modernized 3-Piece Bath. Updated Windows And Doors Throughout. Double Paved Driveway With Interlocking Sidewalk, Very Private Rear Yard With Mature Hedges And Trees And Deck. Located In Quiet Residential Neighbourhood, In The Village Of Casselman.
Property Details
Facts for 26 Desnoyers Street, Casselman
Status
Days on Market: 20
Last Status: Sold
Sold Date: Apr 01, 2018
Closed Date: May 31, 2018
Expiry Date: Jul 11, 2018
Sold Price: $280,000
Unavailable Date: Apr 01, 2018
Input Date: Mar 12, 2018
Property
Status: Sale
Property Type: Detached
Style: Bungalow
Size (sq ft): 1100
Area: Casselman
Availability Date: Flex
Inside
Bedrooms: 3
Bedrooms Plus: 1
Bathrooms: 2
Kitchens: 1
Rooms: 7
Den/Family Room: No
Air Conditioning: Central Air
Fireplace: Yes
Laundry Level: Main
Central Vacuum: N
Washrooms: 2
Building
Basement: Finished
Heat Type: Forced Air
Heat Source: Gas
Exterior: Brick
Exterior: Vinyl Siding
Water Supply: Municipal
Special Designation: Unknown
Parking
Driveway: Lane
Garage Spaces: 1
Garage Type: Attached
Covered Parking Spaces: 4
Total Parking Spaces: 5
Fees
Tax Year: 2017
Tax Legal Description: Pcl 31-1 Sec 50M80; Lt 31 Pl 50M80 Casselman; Cass
Taxes: $3,393
Land
Cross Street: St Isidore To Guilla
Municipality District: Casselman
Fronting On: North
Pool: None
Sewer: Sewers
Lot Depth: 100 Feet
Lot Frontage: 72 Feet
Acres: < .50
Rooms
Room details for 26 Desnoyers Street, Casselman
| Type | Dimensions | Description |
|---|---|---|
| Master Main | 3.40 x 3.84 | |
| 2nd Br Main | 2.77 x 3.68 | |
| 3rd Br Main | 2.51 x 3.68 | |
| Dining Main | 2.59 x 3.73 | |
| Kitchen Main | 2.82 x 3.73 | |
| Living Main | 3.84 x 4.95 | |
| 4th Br Bsmt | 3.43 x 3.94 | |
| Rec Bsmt | 4.50 x 7.32 |
| XXXXXXXX | XXX XX, XXXX |
XXXX XXX XXXX |
$XXX,XXX |
| XXX XX, XXXX |
XXXXXX XXX XXXX |
$XXX,XXX |
| XXXXXXXX XXXX | XXX XX, XXXX | $280,000 XXX XXXX |
| XXXXXXXX XXXXXX | XXX XX, XXXX | $287,900 XXX XXXX |

École élémentaire catholique Saint-Albert
Elementary: CatholicÉcole élémentaire catholique Notre-Dame-du-Rosaire
Elementary: CatholicÉcole élémentaire L'Académie de la Seigneurie
Elementary: PublicCambridge Public School
Elementary: PublicÉcole intermédiaire catholique - Pavillon Casselman
Elementary: CatholicÉcole élémentaire catholique de Casselman - Pav. St-Paul/Ste-Euphémie
Elementary: CatholicÉcole secondaire L'Académie de la Seigneurie
Secondary: PublicCentre d'éduc./form. de l'Est ontarien
Secondary: CatholicCentre d'éducation et de formation de
Secondary: PublicSt Francis Xavier Catholic High School
Secondary: CatholicÉcole secondaire catholique Embrun
Secondary: CatholicÉcole secondaire catholique de Casselman
Secondary: Catholic

