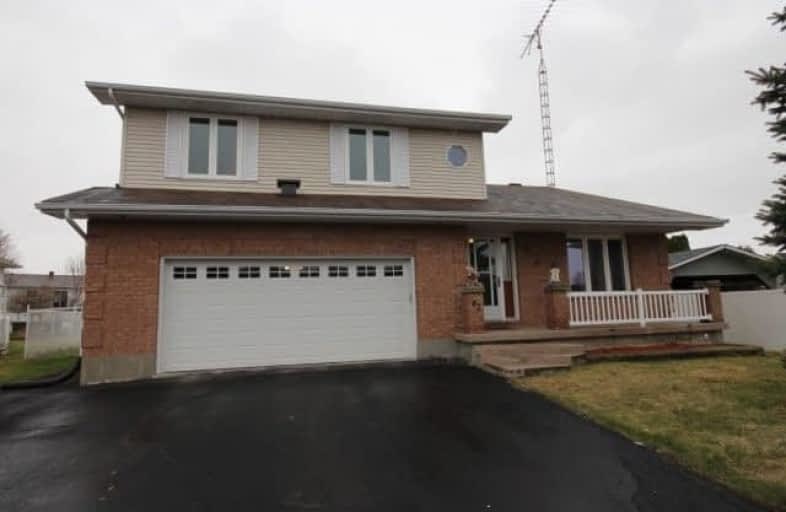Sold on May 25, 2018
Note: Property is not currently for sale or for rent.

-
Type: Detached
-
Style: 2-Storey
-
Size: 1500 sqft
-
Lot Size: 50 x 107.56 Feet
-
Age: 16-30 years
-
Taxes: $4,277 per year
-
Days on Site: 24 Days
-
Added: Sep 07, 2019 (3 weeks on market)
-
Updated:
-
Last Checked: 3 months ago
-
MLS®#: X4113645
-
Listed By: Comfree commonsense network, brokerage
Very Bright And Spacious 2-Storey Home On A Quiet Dead End Street. Beautiful Home Features Open Concept Kitchen/Dining And Living Room With Direct Access To Your Patio Deck And Fenced Backyard. Pie Shape Lot Has Mature Trees And Play Structure. 3 Good Size Bedrooms With 4 Bathrooms And Laundry Area On Main Level. Double Attached Garage Is 24' X 24' And The Property Is Power Outage Wired For The Generator. 2 Minutes From 417 Highway, And Walking D
Property Details
Facts for 47 Boileau Street, Casselman
Status
Days on Market: 24
Last Status: Sold
Sold Date: May 25, 2018
Closed Date: Jul 09, 2018
Expiry Date: Aug 31, 2018
Sold Price: $310,000
Unavailable Date: May 25, 2018
Input Date: May 01, 2018
Property
Status: Sale
Property Type: Detached
Style: 2-Storey
Size (sq ft): 1500
Age: 16-30
Area: Casselman
Availability Date: Flex
Inside
Bedrooms: 3
Bathrooms: 4
Kitchens: 1
Rooms: 6
Den/Family Room: Yes
Air Conditioning: Central Air
Fireplace: Yes
Laundry Level: Main
Central Vacuum: Y
Washrooms: 4
Building
Basement: Finished
Heat Type: Forced Air
Heat Source: Gas
Exterior: Brick
Exterior: Vinyl Siding
Water Supply: Municipal
Special Designation: Unknown
Parking
Driveway: Private
Garage Spaces: 2
Garage Type: Attached
Covered Parking Spaces: 6
Total Parking Spaces: 8
Fees
Tax Year: 2018
Tax Legal Description: Pcl 29-1 Sec M51; Lt 29 Pl M51 Casselman; Casselma
Taxes: $4,277
Land
Cross Street: From The 417 E.,Take
Municipality District: Casselman
Fronting On: South
Pool: None
Sewer: Sewers
Lot Depth: 107.56 Feet
Lot Frontage: 50 Feet
Acres: < .50
Rooms
Room details for 47 Boileau Street, Casselman
| Type | Dimensions | Description |
|---|---|---|
| Master Main | 3.61 x 4.45 | |
| Dining Main | 4.01 x 6.02 | |
| Kitchen Main | 3.48 x 3.61 | |
| Living Main | 4.19 x 4.90 | |
| 2nd Br 2nd | 3.05 x 3.30 | |
| 3rd Br 2nd | 3.05 x 3.20 | |
| Family Bsmt | 4.32 x 10.59 |
| XXXXXXXX | XXX XX, XXXX |
XXXX XXX XXXX |
$XXX,XXX |
| XXX XX, XXXX |
XXXXXX XXX XXXX |
$XXX,XXX |
| XXXXXXXX XXXX | XXX XX, XXXX | $310,000 XXX XXXX |
| XXXXXXXX XXXXXX | XXX XX, XXXX | $315,900 XXX XXXX |

École élémentaire catholique Saint-Albert
Elementary: CatholicNorth Stormont Public School
Elementary: PublicÉcole élémentaire catholique Notre-Dame-du-Rosaire
Elementary: CatholicÉcole élémentaire L'Académie de la Seigneurie
Elementary: PublicÉcole intermédiaire catholique - Pavillon Casselman
Elementary: CatholicÉcole élémentaire catholique de Casselman - Pav. St-Paul/Ste-Euphémie
Elementary: CatholicÉcole secondaire L'Académie de la Seigneurie
Secondary: PublicCentre d'éduc./form. de l'Est ontarien
Secondary: CatholicCentre d'éducation et de formation de
Secondary: PublicSt Francis Xavier Catholic High School
Secondary: CatholicÉcole secondaire catholique Embrun
Secondary: CatholicÉcole secondaire catholique de Casselman
Secondary: Catholic

