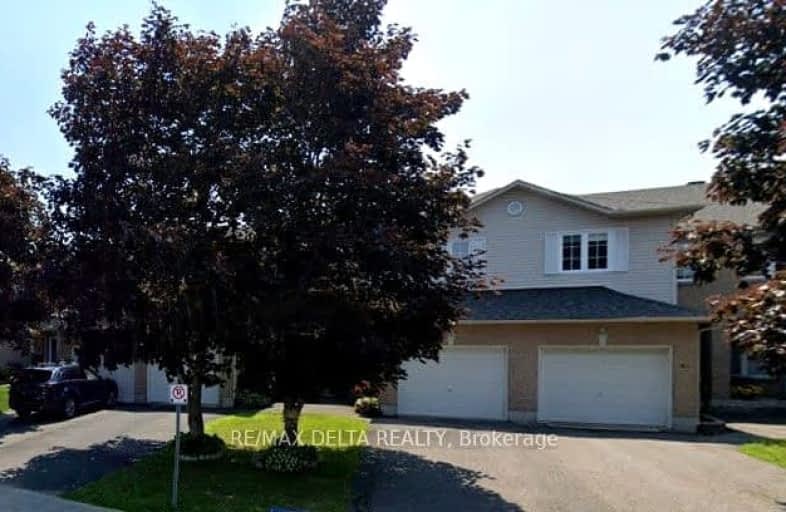Somewhat Walkable
- Some errands can be accomplished on foot.
Somewhat Bikeable
- Most errands require a car.

École élémentaire catholique Saint-Albert
Elementary: CatholicNorth Stormont Public School
Elementary: PublicÉcole élémentaire catholique Notre-Dame-du-Rosaire
Elementary: CatholicÉcole élémentaire L'Académie de la Seigneurie
Elementary: PublicÉcole intermédiaire catholique - Pavillon Casselman
Elementary: CatholicÉcole élémentaire catholique de Casselman - Pav. St-Paul/Ste-Euphémie
Elementary: CatholicÉcole secondaire L'Académie de la Seigneurie
Secondary: PublicCentre d'éduc./form. de l'Est ontarien
Secondary: CatholicCentre d'éducation et de formation de
Secondary: PublicSt Francis Xavier Catholic High School
Secondary: CatholicÉcole secondaire catholique Embrun
Secondary: CatholicÉcole secondaire catholique de Casselman
Secondary: Catholic-
Parc Richelieu
Casselman ON 0.27km -
Country Living Dog Resort
1183 St Albert Rd, St-Albert ON 5.09km -
Moose Creek Ball Diamond
10.14km
-
Banque Nationale du Canada
90 Lafleche Blvd, Casselman ON K0A 1M0 0.16km -
Scotiabank
29 Richer Cercle, Casselman ON K0A 1M0 0.27km -
HSBC ATM
3779 Champlain St, Bourget ON K0A 1E0 10.71km


